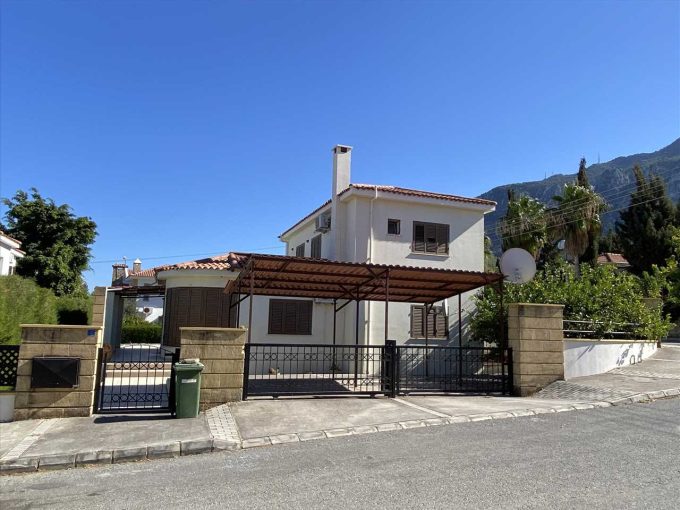



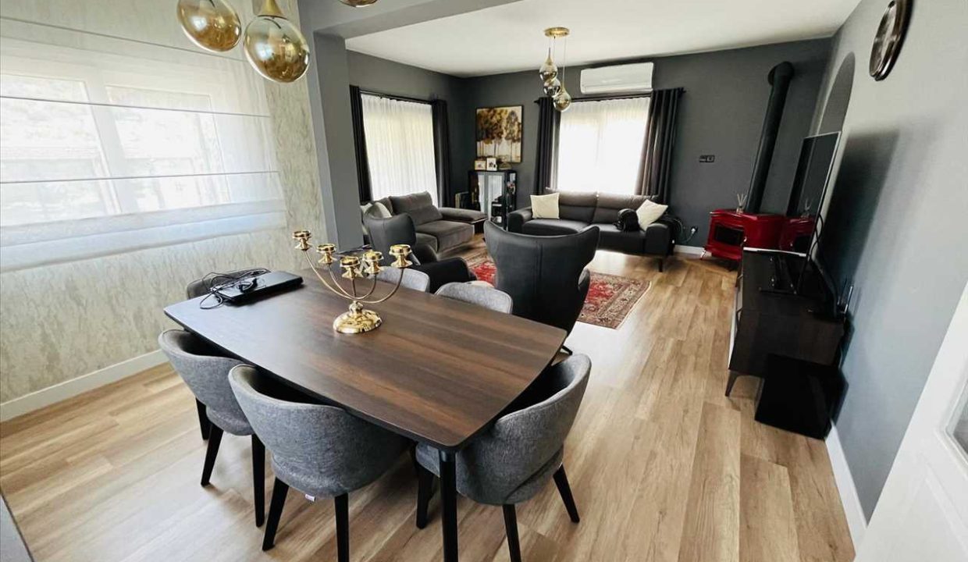






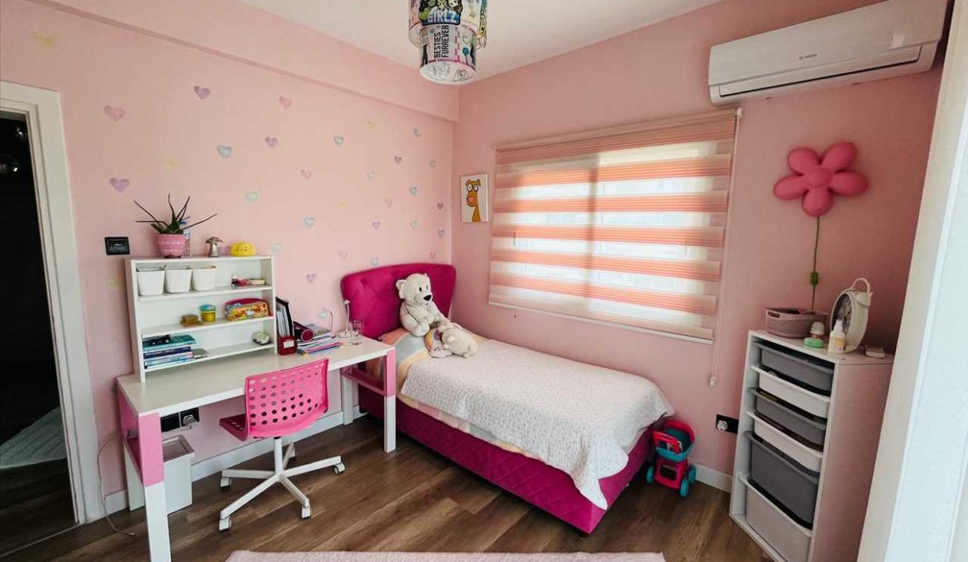


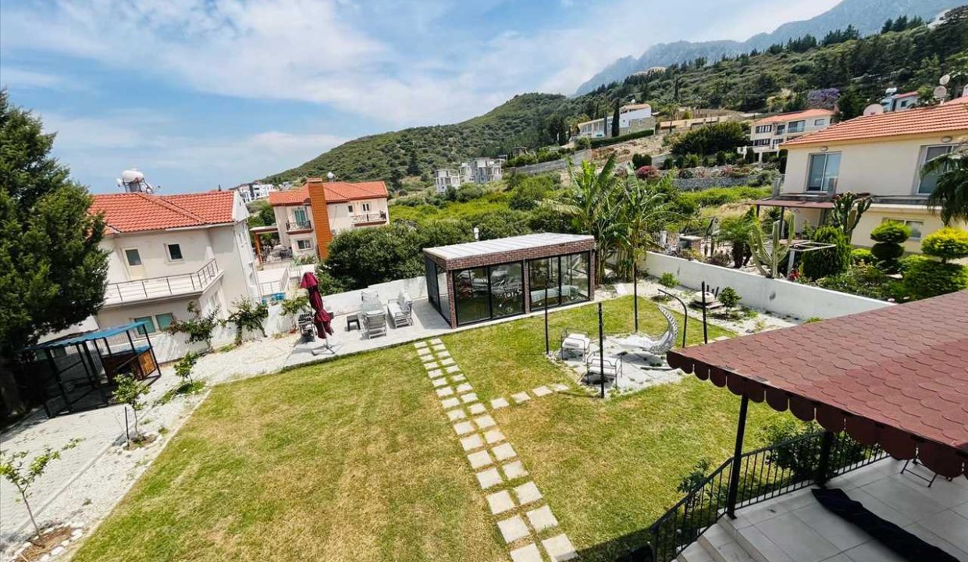


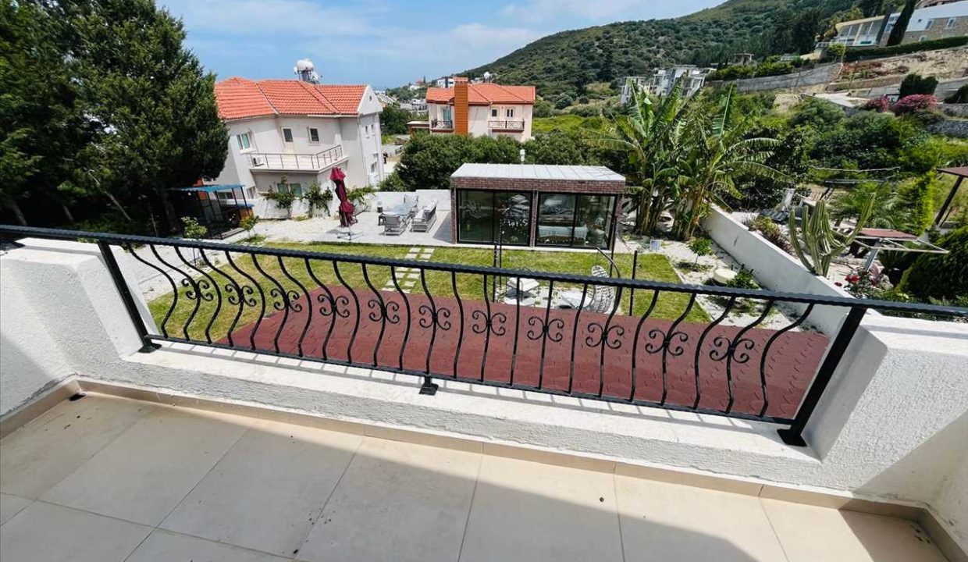

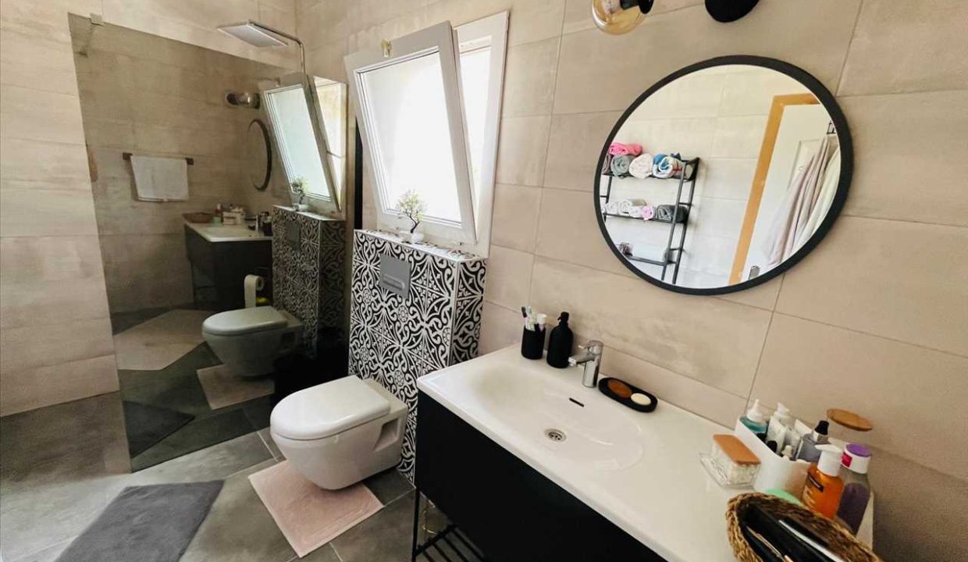




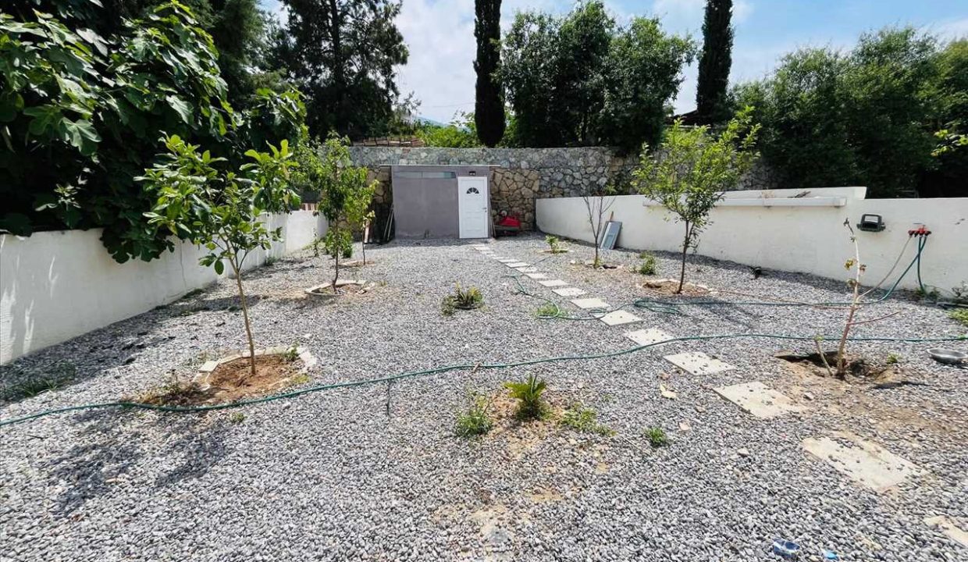


Overview
|Description
This beautiful villa is in Yesiltepe with stunning mountain views and a large private garden.
The property offers a spacious lounge with a log burner, fully fitted U shaped kitchen, ample terraces, 3 bedrooms, 3 bathrooms with tasteful modern fittings and decor, a large private garden through a gated entrance that also features a separate conservatory at the back as well as a separate fruit garden with a storage shed. Beautiful mountains views from the villa and a location on the end of a no through road offering a private peaceful setting.
With Ilgaz and the main village of Alsancak at only a 5 minute drive, the villa offers excellent proximity to local facilities, restaurants, shops and beaches.
All paperwork in order and to be sold fully furnished.
Main Building measurements to follow
Through a gated entrance with a large driveway that offers ample parking space.
Entrance Hall
Leading into the lounge, kitchen and to the staircase that leads to the bedrooms on the first floor.
Lounge
Triple aspect lounge with wooden laminate floors, log burner, air conditioning and sliding doors that lead out onto the covered back terrace.
Dining Area
Triple aspect dining area off the lounge
Kitchen
Dual aspect modern style U-shaped kitchen with fitted cupboards and high quality white goods.
Back Terrace
Spacious covered terrace at the back of the villa, overlooking the garden and accessed through both the lounge and the kitchen.
Bathroom (Downstairs)
Single aspect bathroom with ceramic tiles, shower cabin, vanity unit and toilet located on the ground floor.
Storage Room
Small storage / utility room under the staircase off the kitchen.
Staircase
Staircase leading up to the bedrooms on the first floor.
Landing
Single aspect landing with wooden laminate floors leading into the bedrooms and bathroom on the first floor.
Bedroom One
Dual aspect bedroom with wooden laminate floors, fitted wardrobes, air conditioning and a small balcony facing North.
Balcony
View from the balcony in Bedroom One.
Bedroom Two
Dual aspect bedroom with wooden laminate floors, fitted wardrobes, air conditioning and a small balcony facing East, overlooking the garden..
View from Balcony
View from the balcony in Bedroom Two.
Bedroom Three (Master)
Dual aspect master bedroom with wooden laminate floors, fitted wardrobes, air conditioning, an en suite bathroom and a balcony facing East.
Ensuite bathroom
Single aspect en suite bathroom with ceramic tiles, shower cabin, vanity unit and toilet.
Balcony
Balcony off Bedroom Three.
View from Balcony
View from the balcony overlooking the garden and facing the mountains.
Family Bathroom
Single aspect family bathroom with ceramic tiles, walk in shower, large vanity unit and toilet.
Garden Area
Spacious garden area that features a patio area, conservatory, large driveway with ample parking and a separate fruit garden with a storage shed at the back, there is also plenty of space to have a swimming pool built.
Patio
Patio at the back of the garden that offers ample seating space in the sunshine.
Conservatory
Located at the back of the garden.
Conservatory
Conservatory located at the back of the garden with a log burner that can be enjoyed both in the summer and winter.
Fruit Garden
Fruit garden at the other side of the garden with a large storage shed at the back.
Driveway
Offering ample parking space
Additional Information
Age of property: approx. 15 years
Size of land: 720 sqm
To be sold fully furnished, paperwork in order no vat payable
Additional Details
- Main Building: measurements to follow Through a gated entrance with a large driveway that offers ample parking space.
- Entrance Hall: Leading into the lounge kitchen and to the staircase that leads to the bedrooms on the first floor.
- Lounge: Triple aspect lounge with wooden laminate floors log burner air conditioning and sliding doors that lead out onto the covered back terrace.
- Dining Area: Triple aspect dining area off the lounge
- Kitchen: Dual aspect modern style U-shaped kitchen with fitted cupboards and high quality white goods.
- Back Terrace: Spacious covered terrace at the back of the villa overlooking the garden and accessed through both the lounge and the kitchen.
- Bathroom (Downstairs): Single aspect bathroom with ceramic tiles shower cabin vanity unit and toilet located on the ground floor.
- Storage Room: Small storage / utility room under the staircase off the kitchen.
- Staircase: Staircase leading up to the bedrooms on the first floor.
- Landing: Single aspect landing with wooden laminate floors leading into the bedrooms and bathroom on the first floor.
- Bedroom One: Dual aspect bedroom with wooden laminate floors fitted wardrobes air conditioning and a small balcony facing North.
- Balcony: Balcony off Bedroom Three.
- Bedroom Two: Dual aspect bedroom with wooden laminate floors fitted wardrobes air conditioning and a small balcony facing East overlooking the garden..
- View from Balcony: View from the balcony overlooking the garden and facing the mountains.
- Bedroom Three (Master): Dual aspect master bedroom with wooden laminate floors fitted wardrobes air conditioning an en suite bathroom and a balcony facing East.
- Ensuite bathroom: Single aspect en suite bathroom with ceramic tiles shower cabin vanity unit and toilet.
- Family Bathroom: Single aspect family bathroom with ceramic tiles walk in shower large vanity unit and toilet.
- Garden Area: Spacious garden area that features a patio area conservatory large driveway with ample parking and a separate fruit garden with a storage shed at the back there is also plenty of space to have a swimming pool built.
- Patio: Patio at the back of the garden that offers ample seating space in the sunshine.
- Conservatory: Conservatory located at the back of the garden with a log burner that can be enjoyed both in the summer and winter.
- Fruit Garden: Fruit garden at the other side of the garden with a large storage shed at the back.
- Driveway: Offering ample parking space
- Additional Information: Age of property: approx. 15 years • Size of land: 720 sqm • • To be sold fully furnished paperwork in order no vat payable
Features
Property Video (click image to play)
Schedule A Tour

Discover your dream property
Immerse yourself in the captivating ambiance of our properties. Book a personalized tour to explore the exquisite beauty and unique features of our property.
Our knowledgeable staff will guide you through the property, answering any questions you may have.
Similar Properties

 B331 – Bellapais – East of Kyrenia
B331 – Bellapais – East of Kyrenia



