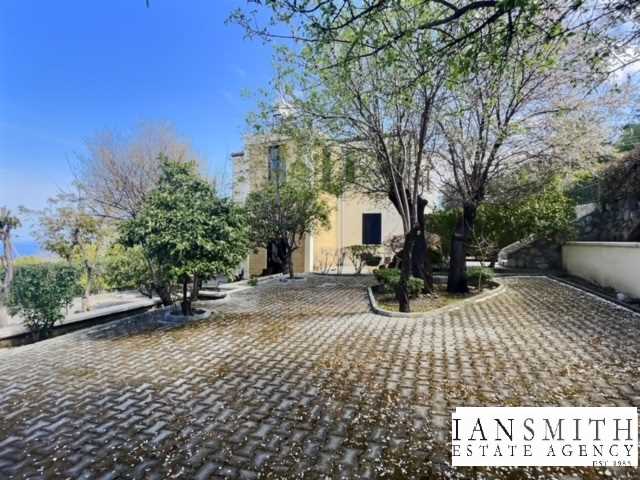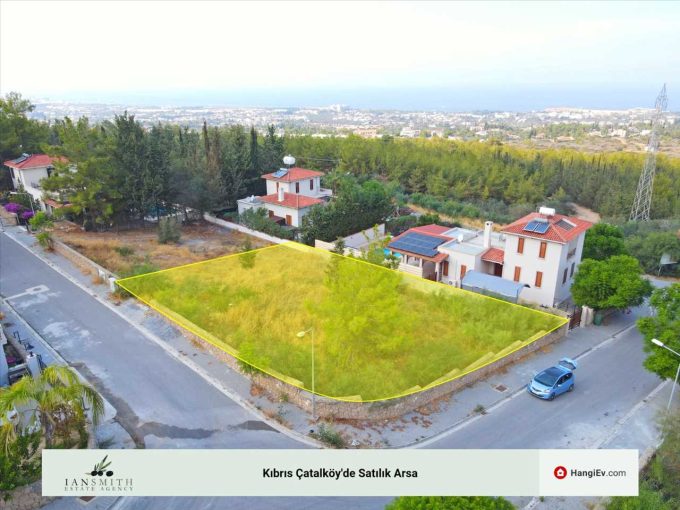

















Overview
|Description
Character, charm and location – all encapsulated into one in this stunningly renovated traditional village house located on the edge of the village of Bellapais. Attention to detail can be seen throughout with the highest quality workmanship being used from top to bottom. With stone flagged floors, arches, high pitched wooden ceilings and much more, this property HAS to be seen to appreciate its character. It is fully furnished and available immediately with no commission payable.
Front of house
Entrance hall/reception room 5.15m (16′ 11″) x 3.12m (10′ 3″)
Charming entrance with 2 sets of double doors either side and arch through to stone staircase and stairs down to door leading to rear garden
Stone flagged floors
Lower hall area 4.24m (13′ 11″) x 3.12m (10′ 3″)
with steps down and doors leading to the garden, the area would make a great storage space, or office.
Kitchen 3.11m (10′ 2″) x 7.61m (25′ 0″)
with stone flagged floors, triple aspect, ceiling fan, 1.5 Astracast sink unit, granite worktops and fitted oven and hob. Open fireplace with fitted logburner which heats the kitchen and dining area
Kitchen area alone 3.26m x 3.11
Central fireplace
Dining area 3.44m (11′ 3″) x 3.27m (10′ 9″)
with flagged floors, ceiling fan, air conditioning unit, triple aspect
Bedroom 2 (downstairs) 5.21m (17′ 1″) x 3.48m (11′ 5″)
with flagged stone floors, dual aspect, air conditioning, shutters windows throughout, arch through to ensuite which also has its own access from the main entrance reception
Ensuite/guest shower room 3.52m (11′ 7″) x 2.45m (8′ 0″)
with dual aspect, tiled floors, shower cubicle, white wc and wash basin, plumbing for washing machine
Up stone staircase to landing/seating area 6.50m (21′ 4″) x 3.10m (10′ 2″)
with flagged floors, dual aspect, beautiful pitched wooden ceiling with double doors at the far end to a covered balcony with views to the sea and Bellapais Abbey
Beautifully crafted fitted cupboards either side of the room which house shelving storage, and a hidden kitchenette/bar area with stainless sink, fridge and shelves
Lounge with study area 3.78m (12′ 5″) x 3.35m (11′ 0″)
With flagged floors, dual aspect, air conditioning and built in L shaped sofa, open fireplace with fitted logburner which provides heat to both lounge and study area
Study area 3.29m (10′ 10″) x 3.16m (10′ 4″)
with dual aspect, flagged floors and shared logburner. This could also be used as a 3rd bedroom
Bedroom 1 (master) 5.10m (16′ 9″) x 3.27m (10′ 9″)
with dual aspect, flagged floor, ceiling fan, air conditioning, arch through to part open ensuite bathroom
Looking towards Ensuite
Ensuite bathroom 2.32m (7′ 7″) x 2.27m (7′ 5″)
with tiled floor, bathtub, white wc and washbasin
Outside
Well maintained garden to all sides with low maintenance rear garden planted with citrus and Cypress trees. Walled and gated to all sides
Rare opportunity to rent such a character property on a quiet road at the entrance to this sought after village
Additional Details
- Front of house:
- Entrance hall/reception room: 5.15m (16' 11") x 3.12m (10' 3") Charming entrance with 2 sets of double doors either side and arch through to stone staircase and stairs down to door leading to rear garden • Stone flagged floors
- Lower hall area: 4.24m (13' 11") x 3.12m (10' 3") with steps down and doors leading to the garden the area would make a great storage space or office.
- Kitchen: 3.11m (10' 2") x 7.61m (25' 0") with stone flagged floors triple aspect ceiling fan 1.5 Astracast sink unit granite worktops and fitted oven and hob. Open fireplace with fitted logburner which heats the kitchen and dining area • Kitchen area alone 3.26m x 3.11
- Central fireplace:
- Dining area: 3.44m (11' 3") x 3.27m (10' 9") with flagged floors ceiling fan air conditioning unit triple aspect
- Bedroom 2 (downstairs): 5.21m (17' 1") x 3.48m (11' 5") with flagged stone floors dual aspect air conditioning shutters windows throughout arch through to ensuite which also has its own access from the main entrance reception
- Ensuite/guest shower room: 3.52m (11' 7") x 2.45m (8' 0") with dual aspect tiled floors shower cubicle white wc and wash basin plumbing for washing machine
- Up stone staircase to landing/seating area: 6.50m (21' 4") x 3.10m (10' 2") with flagged floors dual aspect beautiful pitched wooden ceiling with double doors at the far end to a covered balcony with views to the sea and Bellapais Abbey
- Lounge with study area: 3.78m (12' 5") x 3.35m (11' 0") With flagged floors dual aspect air conditioning and built in L shaped sofa open fireplace with fitted logburner which provides heat to both lounge and study area
- Study area: 3.29m (10' 10") x 3.16m (10' 4") with dual aspect flagged floors and shared logburner. This could also be used as a 3rd bedroom
- Bedroom 1 (master): 5.10m (16' 9") x 3.27m (10' 9") with dual aspect flagged floor ceiling fan air conditioning arch through to part open ensuite bathroom
- Looking towards Ensuite:
- Ensuite bathroom: 2.32m (7' 7") x 2.27m (7' 5") with tiled floor bathtub white wc and washbasin
- Outside: Well maintained garden to all sides with low maintenance rear garden planted with citrus and Cypress trees. Walled and gated to all sides • • Rare opportunity to rent such a character property on a quiet road at the entrance to this sought after village
Features
Property Video (click image to play)
Schedule A Tour

Discover your dream property
Immerse yourself in the captivating ambiance of our properties. Book a personalized tour to explore the exquisite beauty and unique features of our property.
Our knowledgeable staff will guide you through the property, answering any questions you may have.
Similar Properties

 RALS99 – Alsancak – West of Kyrenia
RALS99 – Alsancak – West of Kyrenia



