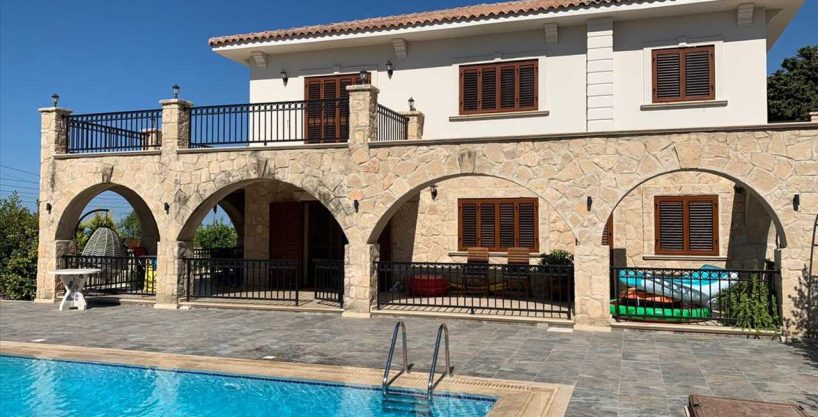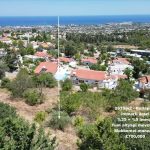




















Overview
|Description
Designed and built to the owners exacting standards, this superb villa is centrally located and offers extensive living accommodation with high quality craftsmanship and luxury fittings throughout. The property benefits from 4 bedrooms, 3 bathrooms, travertine floors, inverter air conditioning, full insulation, central heating and tinted windows. Set in beautifully landscaped gardens with extensive terraces, detached double garage and a large private pool, this beautiful family home is highly recommended for viewing. Individual title deed, house registered and VAT paid. Pre 74 Turkish Title.
Entrance
Secure electric gate entry and sweeping drive to the villa and detached garage.
Hallway 3.50m (11′ 6″) x 2.42m (7′ 11″)
Solid wood carved entrance doors lead to the spacious hallway with single aspect, travertine floor and coved ceiling with spotlights.
Music Room / 4th Bedroom 3.20m (10′ 6″) x 2.27m (7′ 5″)
Single aspect, travertine floor, coved ceiling and air conditioning. Positioned just off the entrance hall, this room doubles as a useful 4th bedroom.
Shower Room (Downstairs) 2.39m (7′ 10″) x 2.20m (7′ 3″)
Single aspect, travertine floor, heated towel rail, extractor fan, coved ceiling with spotlights, marble washbasin on vanity unit, shower and wc. From the shower room there is access to a good size under stairs storage area which is 2.18m x 1.18m.
Lounge 4.43m (14′ 6″) x 4.30m (14′ 1″)
Single aspect, travertine floor, 24btu inverter air conditioning unit and feature wood burning stove which provides hot water and heat to the radiators.
Open plan into the dining area.
Dining Area 4.30m (14′ 1″) x 4.22m (13′ 10″)
Dual aspect, coved ceiling, patio doors to large terrace and open plan to the kitchen.
Arched Terrace
Large covered terrace with stone arches, storage cupboard, electric points and views overlooking the pool.
Kitchen 4.65m (15′ 3″) x 5.49m (18′ 0″)
Dual aspect, travertine floor, coved ceiling with spotlights, air conditioning and door to garden.
Bespoke solid wood kitchen with granite work tops, granite tiled splash backs, soft close doors, pull out larder cupboard and kitchen appliances including a 5 ring hob. Electrical provisions are in place for the addition of a central isle.
Utility Room 3.35m (11′ 0″) x 1.63m (5′ 4″)
Travertine floor, fitted kitchen units with granite tiled work tops and splash back, washing machine, tumble dryer and lots of space for storage.
Upstairs
Marble staircase with large feature window and stone wall. From the landing there is access to a large attic which is full height and offers a vast amount of storage space.
Bedroom One 5.08m (16′ 8″) x 3.90m (12′ 10″)
Dual aspect, coved ceiling, air conditioning and patio doors to balcony.
From the master bedroom there is access to a separate dressing room and ensuite shower room.
Dressing Room 3.35m (11′ 0″) x 2.75m (9′ 0″)
Sliding door leads through to the dressing room with under floor central heating and large range of fitted wardrobes with solid wood doors.
Ensuite Shower Room 3.33m (10′ 11″) x 2.14m (7′ 0″)
Single aspect, travertine floor, coved ceiling, heated towel rail, under floor central heating, extractor fan, wc, washbasin in bespoke vanity unit and large walk in shower.
Bedroom Two 4.39m (14′ 5″) x 3.48m (11′ 5″)
Single aspect, travertine floor, coved ceiling, air conditioning and solid wood fitted wardrobes.
Bedroom Three 4.40m (14′ 5″) x 3.47m (11′ 5″)
Dual aspect, travertine floor, coved ceiling, air conditioning and solid wood fitted wardrobes.
From the corridor at the entrance to bedroom three there is access to a balcony.
Family Bathroom 3.29m (10′ 10″) x 2.39m (7′ 10″)
Single aspect, travertine floor and walls, coved ceiling with spotlights, large storage cupboard, heated towel rail, under floor central heating, extractor fan, wc, washbasin in vanity unit and bathtub.
Outside
Stone boundary walls with timber privacy fencing.
Electric double entrance gates and electric side gate with camera entry system.
Large block paved drive and detached double garage.
12m x 6m private overflow swimming pool with travertine grills and LED lighting.
Additional 10 tonne underground water storage tank with back up to the house water filtration system.
Beautifully landscaped grounds with extensive open and covered terraces, water well, vegetable garden, lawns, private pool and mountain views.
Detached Garage
Detached double garage, of which one set of doors is electric.
Gardens
Additional Information
Land size – just over 1 donum
Pre 74 Turkish title
Age of property – 3 years
Individual title deed in vendors name, VAT paid and house and pool registered on the deeds.
Additional Details
- Entrance: Secure electric gate entry and sweeping drive to the villa and detached garage.
- Hallway: 3.50m (11' 6") x 2.42m (7' 11") Solid wood carved entrance doors lead to the spacious hallway with single aspect travertine floor and coved ceiling with spotlights. •
- Music Room / 4th Bedroom: 3.20m (10' 6") x 2.27m (7' 5") Single aspect travertine floor coved ceiling and air conditioning. Positioned just off the entrance hall this room doubles as a useful 4th bedroom. •
- Shower Room (Downstairs): 2.39m (7' 10") x 2.20m (7' 3") Single aspect travertine floor heated towel rail extractor fan coved ceiling with spotlights marble washbasin on vanity unit shower and wc. From the shower room there is access to a good size under stairs storage area which is 2.18m x 1.18m. • •
- Lounge: 4.43m (14' 6") x 4.30m (14' 1") Single aspect travertine floor 24btu inverter air conditioning unit and feature wood burning stove which provides hot water and heat to the radiators. • Open plan into the dining area. •
- Dining Area: 4.30m (14' 1") x 4.22m (13' 10") Dual aspect coved ceiling patio doors to large terrace and open plan to the kitchen. • •
- Arched Terrace: Large covered terrace with stone arches storage cupboard electric points and views overlooking the pool.
- Kitchen: 4.65m (15' 3") x 5.49m (18' 0") Dual aspect travertine floor coved ceiling with spotlights air conditioning and door to garden. • Bespoke solid wood kitchen with granite work tops granite tiled splash backs soft close doors pull out larder cupboard and kitchen appliances including a 5 ring hob. Electrical provisions are in place for the addition of a central isle. • •
- Utility Room: 3.35m (11' 0") x 1.63m (5' 4") Travertine floor fitted kitchen units with granite tiled work tops and splash back washing machine tumble dryer and lots of space for storage. • •
- Upstairs: Marble staircase with large feature window and stone wall. From the landing there is access to a large attic which is full height and offers a vast amount of storage space. • •
- Bedroom One: 5.08m (16' 8") x 3.90m (12' 10") Dual aspect coved ceiling air conditioning and patio doors to balcony. • From the master bedroom there is access to a separate dressing room and ensuite shower room. • •
- Dressing Room: 3.35m (11' 0") x 2.75m (9' 0") Sliding door leads through to the dressing room with under floor central heating and large range of fitted wardrobes with solid wood doors. •
- Ensuite Shower Room: 3.33m (10' 11") x 2.14m (7' 0") Single aspect travertine floor coved ceiling heated towel rail under floor central heating extractor fan wc washbasin in bespoke vanity unit and large walk in shower. • •
- Bedroom Two: 4.39m (14' 5") x 3.48m (11' 5") Single aspect travertine floor coved ceiling air conditioning and solid wood fitted wardrobes. • •
- Bedroom Three: Dual aspect travertine floor coved ceiling air conditioning and solid wood fitted wardrobes. • From the corridor at the entrance to bedroom three there is access to a balcony. • •
- Family Bathroom: 3.29m (10' 10") x 2.39m (7' 10") Single aspect travertine floor and walls coved ceiling with spotlights large storage cupboard heated towel rail under floor central heating extractor fan wc washbasin in vanity unit and bathtub. • •
- Outside: Stone boundary walls with timber privacy fencing. • Electric double entrance gates and electric side gate with camera entry system. • Large block paved drive and detached double garage. • 12m x 6m private overflow swimming pool with travertine grills and LED lighting. • Additional 10 tonne underground water storage tank with back up to the house water filtration system. • Beautifully landscaped grounds with extensive open and covered terraces water well vegetable garden lawns private pool and mountain views. • •
- Detached Garage: Detached double garage of which one set of doors is electric.
- Gardens:
- Additional Information: Land size - just over 1 donum • Pre 74 Turkish title • Age of property - 3 years • Individual title deed in vendors name VAT paid and house and pool registered on the deeds.
Features
Property Video (click image to play)
Schedule A Tour

Discover your dream property
Immerse yourself in the captivating ambiance of our properties. Book a personalized tour to explore the exquisite beauty and unique features of our property.
Our knowledgeable staff will guide you through the property, answering any questions you may have.
Similar Properties

 LB04 – Bellapais – East of Kyrenia
LB04 – Bellapais – East of Kyrenia



