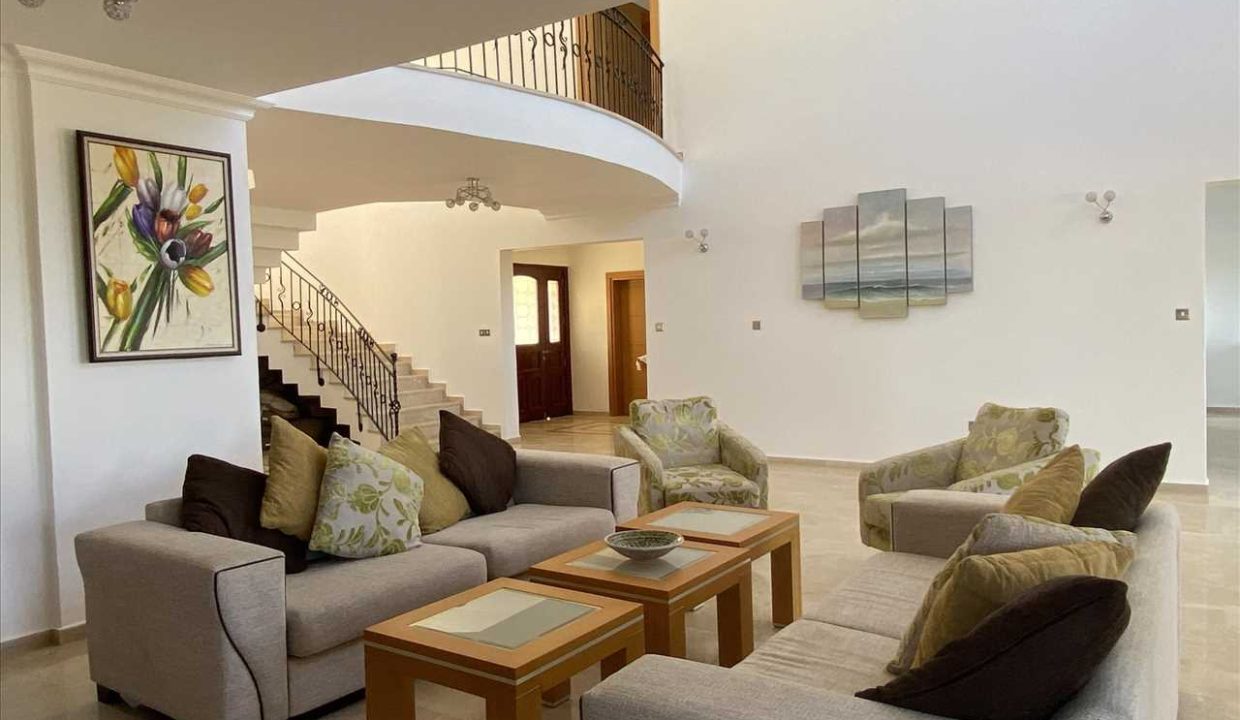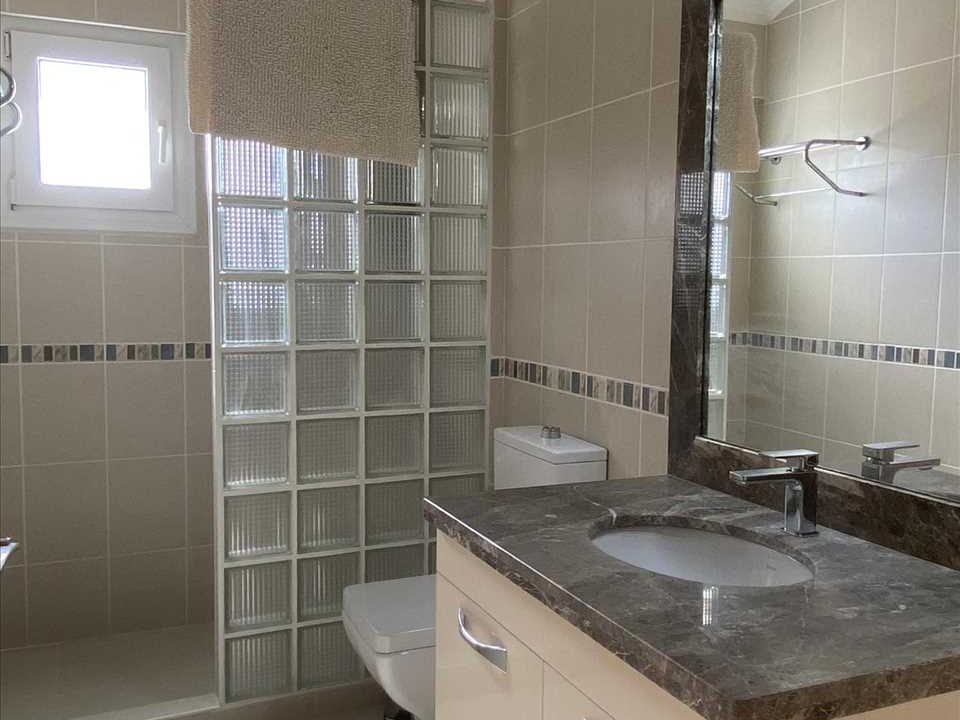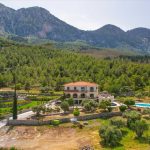
































Overview
|Description
Discover the epitome of luxury living with this outstanding Mediterranean villa, set within more than 5,000 square meters of private, beautifully landscaped grounds. This meticulously maintained property seamlessly blends elegance, comfort, and functionality, offering a lifestyle of sophistication and tranquillity. The landscaped gardens, fruit orchards, extensive terraces, and a private swimming pool create an outdoor oasis for relaxation and entertainment with additional amenities that include a private guest house, vast covered parking area, garage and an expansive outdoor kitchen with a barbecue area and gazebo. The spacious and elegant interior offers 5 bedrooms, travertine floors, central heating, inverter air conditioning, striking double sweeping staircase and a beautiful kitchen with central island and high-quality appliances. The villa boasts unobstructed panoramic views of the coastline and a serene mountain backdrop and will be sold complete with furniture allowing you to step straight into a fully realized luxury lifestyle. This unique property comes highly recommended and offers an individual title deed with house registered and VAT paid.
Entrance
Private drive and 2 separate gated entrances to the house.
This dual access has been specifically designed to allow a private if the owners wanted to build another villa within the grounds.
Drive and Parking
Large block paved drive with ample space for parking, separate garage and large 4 car covered parking area that has the required structural support in place to build additional accommodation / office space above.
Entrance
Covered entrance terrace with large timber carved doors leading into the entrance hall.
Hallway 3.50m (11′ 6″) x 2.80m (9′ 2″)
Single aspect, coved ceiling and travertine floor with mosaic detail.
Utility Room 3.40m (11′ 2″) x 1.85m (6′ 1″)
Single aspect, travertine floor, coved ceiling, fitted kitchen units with sink and washing machine and additional fitted cupboards offering extensive storage space for household items.
Open plan living area 12.50m (41′ 0″) x 7.90m (25′ 11″)
Spacious open plan living area that incorporates a lounge and dining area, sweeping double staircase and patio doors leading out to the covered terrace. access out to a huge covered terrace overlooking the swimming pool and gardens.
Lounge Area
Dual aspect, travertine floor, coved ceiling, open fireplace with wood burning stove, air conditioning, built in tv unit and feature bay window.
Dining Area
Set within the bay window and offering views over the pool and garden.
Covered terrace
The large covered terrace offers ample space for seating and dining and has views over the pool and garden.
Kitchen 4.70m (15′ 5″) x 4.20m (13′ 9″)
Dual aspect, travertine floor, coved ceiling, fitted kitchen with large central isle and quality Fagor appliances including eye level oven and microwave, 5 ring hob with double size extractor and fridge freezer.
Dining Room 5.80m (19′ 0″) x 3.70m (12′ 2″)
Open plan from the kitchen with single aspect, travertine floor, air conditioning and patio doors leading out to the garden and pool.
Bedroom One (Downstairs) 3.90m (12′ 10″) x 3.80m (12′ 6″)
Dual aspect, coved ceiling, travertine floor, air conditioning and mirror front fitted wardrobes.
Bedroom Two (Downstairs)
Dual aspect, coved ceiling, travertine floor, air conditioning and mirror front fitted wardrobes
Bathroom (Downstairs) 3.30m (10′ 10″) x 1.60m (5′ 3″)
Single aspect, ceramic floor and wall tiles, wc, washbasin in marble topped vanity unit and walk in shower with glass screen.
At the entrance to bedrooms and the bathroom there is an enclosed hallway with a large range of bespoke built in storage cupboards.
Staircase
Ornate double marble staircase.
Landing
Dual aspect, with views to the mountains and sea. Gallery overlooking the living area.
Bedroom Three (Master) 4.90m (16′ 1″) x 5.10m (16′ 9″)
Dual aspect, travertine floor, vaulted and coved ceiling, air conditioning, built in dressing table and patio doors out to balcony. huge terrace with a panoramic sea view.
The master suite offers a good size dressing room (2.60m x 2.00m) with a range of fitted wardrobes with ample hanging and shelving space.
Ensuite 2.50m (8′ 2″) x 2.50m (8′ 2″)
Single aspect, ceramic floor and wall tiles, wc, washbasin in marble topped vanity and walk in shower with glass screen.
Balcony
Huge balcony with an unobstructed panoramic view to the coast.
Bedroom Four 4.10m (13′ 5″) x 3.80m (12′ 6″)
Dual aspect, travertine floor, vaulted and coved ceiling, air conditioning and open plan into large separate dressing room.
Dressing Room (3.25m x 2.50m) Single aspect, travertine floor, coved ceiling, range of mirror front fitted wardrobes and built in dressing table. Patio doors leading out to balcony.
Bedroom Five 4.30m (14′ 1″) x 3.30m (10′ 10″)
Dual aspect, travertine floor, vaulted and coved ceiling, air conditioning, mirror front fitted wardrobes.
Bathroom 3.25m (10′ 8″) x 1.70m (5′ 7″)
Single aspect, ceramic floor and wall tiles, wc, washbasin in marble topped vanity and walk in shower with glass screen.
At the entrance to bedrooms four and five and the bathroom there is an enclosed hallway with a large range of bespoke built in storage cupboards.
Outside
Beautifully maintained and landscaped grounds with two driveways, full stone walls, extensive parking on the block paved drive, covered parking area and separate garage, orchard, irrigation system, additional water storage tanks, private swimming pool with poolside gazebo, kitchen and shower room with office space, machine room housing the technical equipment, guest house with large covered terrace and outstanding views to the mountains and sea from every aspect.
Gazebo
Huge poolside gazebo with beamed ceiling, lighting and perfectly positioned overlooking the pool and next to the outdoor kitchen.
Poolside Kitchen
With granite topped kitchen units, extensive storage, lighting, electric and a large barbecue.
Poolside shower room / office
Behind the kitchen is a full shower room and office space that could also be used as a separate guest room.
Located next to this is the machine room housing all the technical equipment for the property including the pumps, tanks, boilers and water softening system.
Guest suite
Located within the grounds this private guest studio offers spacious accommodation with an open plan living / kitchen / bedroom area and a separate shower room.
Living area / Kitchen 7.10m (23′ 4″) x 3.65m (12′ 0″)
Dual aspect, coved ceiling, air conditioning, fitted kitchen and patio doors out to large covered terrace.
Separate shower room 3.75m x 1.35m – Single aspect, ceramic floor and wall tiles, wc, washbasin and shower wit screen.
Swimming Pool
12m x 6m overflow swimming pool with Roman end and separate Jacuzzi.
Garage
Separate garage with up and over door and ample space for parking and storage.
Orchard
To the rear of the property the fully stone walled and irrigated orchard offers a wide variety of mature fruit trees and shaded seating areas.
The orchard offers ample space for another villa to be built within the grounds if desired.
Additional Information
Age of property approx. 18 years
Land size 5405 square metres (approx. 4 donums)
Quality furniture included in the sale
Central heating, wood burning stove, inverter air conditioning
Outstanding views and privacy and only 350 metres from the seashore
Individual title deed, house registered and VAT paid
Additional Details
- Entrance: Covered entrance terrace with large timber carved doors leading into the entrance hall.
- Drive and Parking: Large block paved drive with ample space for parking separate garage and large 4 car covered parking area that has the required structural support in place to build additional accommodation / office space above.
- Hallway: 3.50m (11' 6") x 2.80m (9' 2") Single aspect coved ceiling and travertine floor with mosaic detail.
- Utility Room: 3.40m (11' 2") x 1.85m (6' 1") Single aspect travertine floor coved ceiling fitted kitchen units with sink and washing machine and additional fitted cupboards offering extensive storage space for household items.
- Open plan living area: 12.50m (41' 0") x 7.90m (25' 11") Spacious open plan living area that incorporates a lounge and dining area sweeping double staircase and patio doors leading out to the covered terrace. access out to a huge covered terrace overlooking the swimming pool and gardens.
- Lounge Area: Dual aspect travertine floor coved ceiling open fireplace with wood burning stove air conditioning built in tv unit and feature bay window.
- Dining Area: Set within the bay window and offering views over the pool and garden.
- Covered terrace: The large covered terrace offers ample space for seating and dining and has views over the pool and garden.
- Kitchen: 4.70m (15' 5") x 4.20m (13' 9") Dual aspect travertine floor coved ceiling fitted kitchen with large central isle and quality Fagor appliances including eye level oven and microwave 5 ring hob with double size extractor and fridge freezer.
- Dining Room: 5.80m (19' 0") x 3.70m (12' 2") Open plan from the kitchen with single aspect travertine floor air conditioning and patio doors leading out to the garden and pool.
- Bedroom One (Downstairs): 3.90m (12' 10") x 3.80m (12' 6") Dual aspect coved ceiling travertine floor air conditioning and mirror front fitted wardrobes.
- Bedroom Two (Downstairs): Dual aspect coved ceiling travertine floor air conditioning and mirror front fitted wardrobes
- Bathroom (Downstairs): 3.30m (10' 10") x 1.60m (5' 3") Single aspect ceramic floor and wall tiles wc washbasin in marble topped vanity unit and walk in shower with glass screen. • • At the entrance to bedrooms and the bathroom there is an enclosed hallway with a large range of bespoke built in storage cupboards.
- Staircase: Ornate double marble staircase.
- Landing: Dual aspect with views to the mountains and sea. Gallery overlooking the living area.
- Bedroom Three (Master): 4.90m (16' 1") x 5.10m (16' 9") Dual aspect travertine floor vaulted and coved ceiling air conditioning built in dressing table and patio doors out to balcony. huge terrace with a panoramic sea view. • • The master suite offers a good size dressing room (2.60m x 2.00m) with a range of fitted wardrobes with ample hanging and shelving space.
- Ensuite: Single aspect ceramic floor and wall tiles wc washbasin in marble topped vanity and walk in shower with glass screen.
- Balcony: Huge balcony with an unobstructed panoramic view to the coast.
- Bedroom Four: 4.10m (13' 5") x 3.80m (12' 6") Dual aspect travertine floor vaulted and coved ceiling air conditioning and open plan into large separate dressing room. • • Dressing Room (3.25m x 2.50m) Single aspect travertine floor coved ceiling range of mirror front fitted wardrobes and built in dressing table. Patio doors leading out to balcony. • •
- Bedroom Five: 4.30m (14' 1") x 3.30m (10' 10") Dual aspect travertine floor vaulted and coved ceiling air conditioning mirror front fitted wardrobes.
- Bathroom: 3.25m (10' 8") x 1.70m (5' 7") Single aspect ceramic floor and wall tiles wc washbasin in marble topped vanity and walk in shower with glass screen. • • At the entrance to bedrooms four and five and the bathroom there is an enclosed hallway with a large range of bespoke built in storage cupboards.
- Outside: Beautifully maintained and landscaped grounds with two driveways full stone walls extensive parking on the block paved drive covered parking area and separate garage orchard irrigation system additional water storage tanks private swimming pool with poolside gazebo kitchen and shower room with office space machine room housing the technical equipment guest house with large covered terrace and outstanding views to the mountains and sea from every aspect.
- Gazebo: Huge poolside gazebo with beamed ceiling lighting and perfectly positioned overlooking the pool and next to the outdoor kitchen.
- Poolside Kitchen: With granite topped kitchen units extensive storage lighting electric and a large barbecue.
- Poolside shower room / office: Behind the kitchen is a full shower room and office space that could also be used as a separate guest room. • • Located next to this is the machine room housing all the technical equipment for the property including the pumps tanks boilers and water softening system.
- Guest suite: Located within the grounds this private guest studio offers spacious accommodation with an open plan living / kitchen / bedroom area and a separate shower room. • • • •
- Living area / Kitchen: 7.10m (23' 4") x 3.65m (12' 0") Dual aspect coved ceiling air conditioning fitted kitchen and patio doors out to large covered terrace. • Separate shower room 3.75m x 1.35m - Single aspect ceramic floor and wall tiles wc washbasin and shower wit screen.
- Swimming Pool: 12m x 6m overflow swimming pool with Roman end and separate Jacuzzi.
- Garage: Separate garage with up and over door and ample space for parking and storage.
- Orchard: To the rear of the property the fully stone walled and irrigated orchard offers a wide variety of mature fruit trees and shaded seating areas. • • The orchard offers ample space for another villa to be built within the grounds if desired.
- Additional Information: Age of property approx. 18 years • Land size 5405 square metres (approx. 4 donums) • Quality furniture included in the sale • Central heating wood burning stove inverter air conditioning • Outstanding views and privacy and only 350 metres from the seashore • Individual title deed house registered and VAT paid
Features
Property Video (click image to play)
Schedule A Tour

Discover your dream property
Immerse yourself in the captivating ambiance of our properties. Book a personalized tour to explore the exquisite beauty and unique features of our property.
Our knowledgeable staff will guide you through the property, answering any questions you may have.
Similar Properties

 LP517 – Lapta – West of Kyrenia
LP517 – Lapta – West of Kyrenia



