
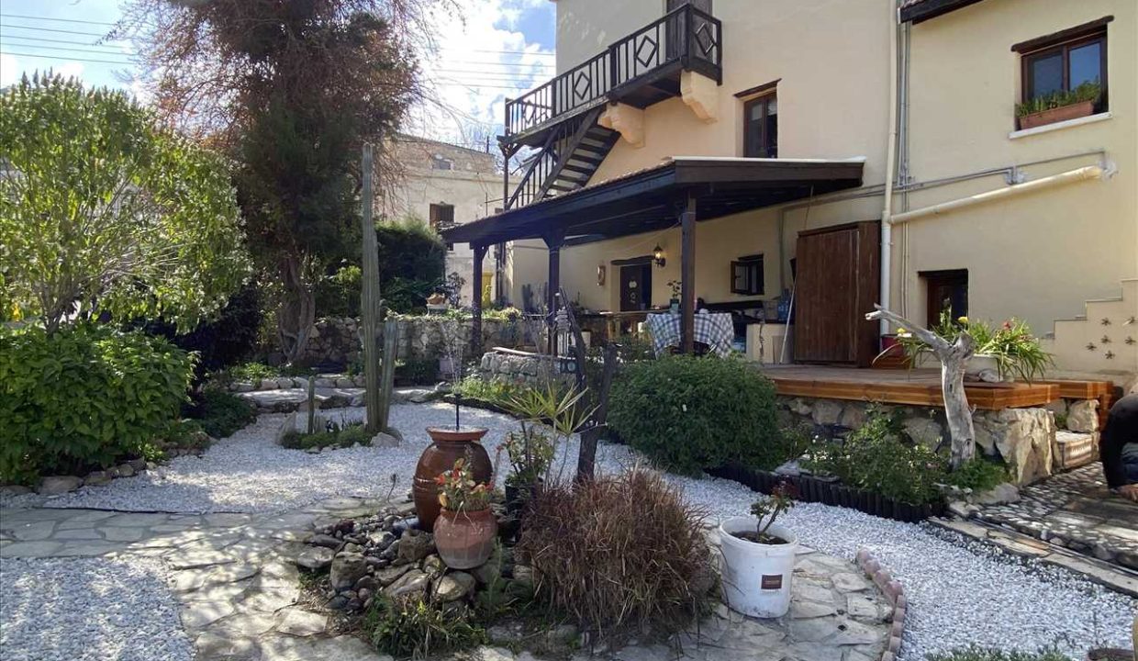

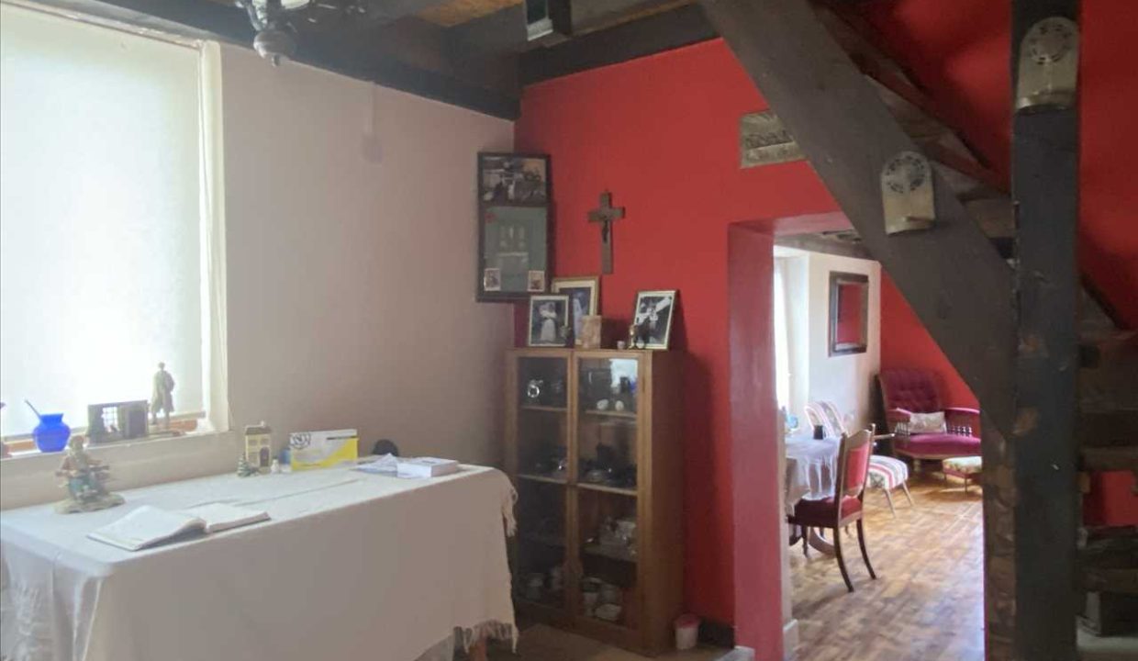

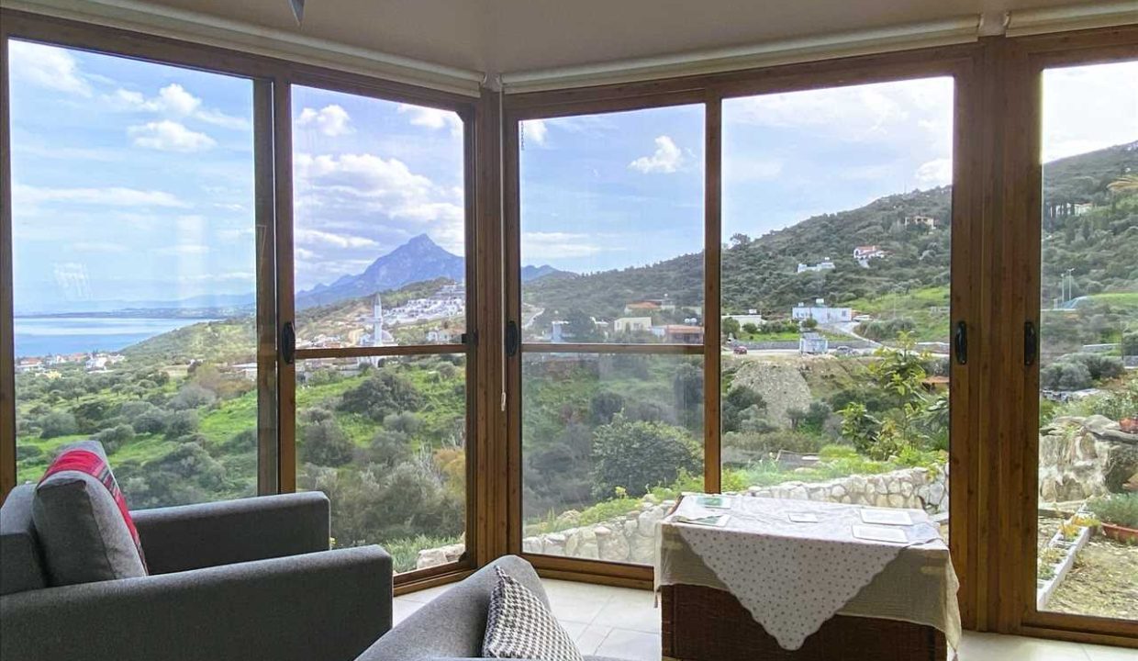






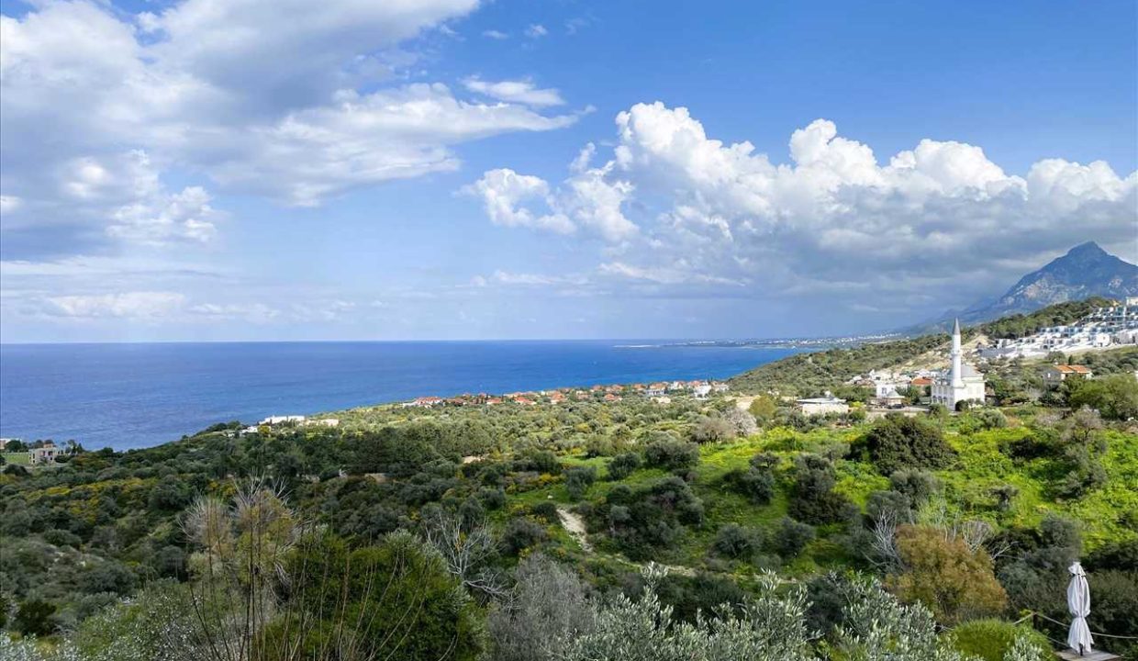



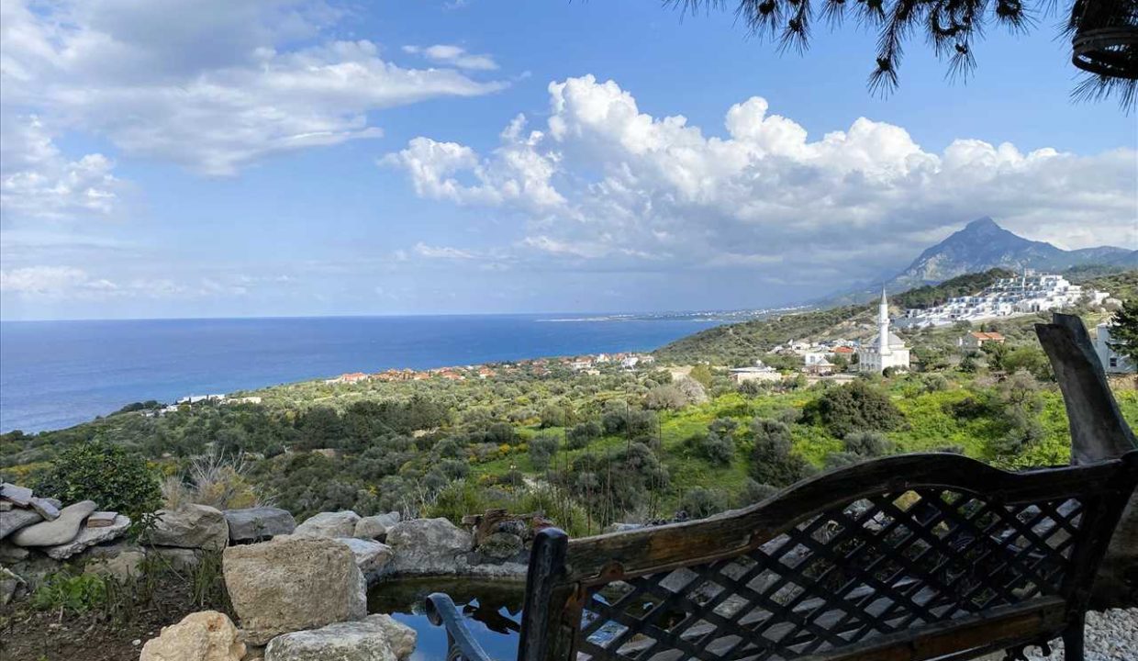
Overview
|Description
As you step into this lovingly restored and extended traditional Cypriot village house, youll be instantly captivated by its authentic charm and character features. Nestled in the serene village of Kayalar, this property offers a tranquil escape surrounded by nature, with the most breathtaking views to the coast and mountain range. The spacious and versatile accommodation offers a traditional style kitchen, dining room, 2 lounges, 2 large bedrooms, 2 bathrooms and a sun room that takes in the spectacular view from every aspect. The landscaped gardens are adorned with Mediterranean fruit trees and there are various terraces perfect for al fresco dining and enjoying the evening sunset. A unique property, recommended for viewing and with individual title, house registered and VAT paid.
Entrance
Large covered terrace with double timber doors leading into the kitchen.
Kitchen 6.25m (20′ 6″) x 3.16m (10′ 4″)
Single aspect, ceramic floor, beamed ceiling, fitted kitchen with traditional design decorative Turkish tiles and kitchen appliances.
Dining Room 3.97m (13′ 0″) x 3.07m (10′ 1″)
Dual aspect, stone floor and beamed ceiling.
Lounge 5.86m (19′ 3″) x 3.20m (10′ 6″)
Triple aspect, wooden flooring, beamed ceiling. Door leading through to the sun room.
Sun Room 5.47m (17′ 11″) x 4.55m (14′ 11″)
Triple aspect, ceramic floor, spectacular views and patio doors leading out to the garden.
Shower Room 2.43m (8′ 0″) x 1.35m (4′ 5″)
Single aspect, ceramic floor and wall tiles, washbasin in vanity unit and wc.
Upstairs
Timber staircase to the first floor.
Bedroom One 5.90m (19′ 4″) x 3.20m (10′ 6″)
Dual aspect, wooden flooring and beamed ceiling.
Bathroom 2.49m (8′ 2″) x 2.38m (7′ 10″)
Single aspect, wooden flooring, ceramic floor tiles, corner bath, washbasin on vanity unit and wc.
Second Lounge 6.33m (20′ 9″) x 3.26m (10′ 8″)
Triple aspect, wooden flooring, beamed ceiling and spiral staircase to the second floor.
Double wooden doors out to the roadside, giving the first floor its own private entrance.
(The lounge could also be used as a third bedroom)
Bedroom Two 6.40m (21′ 0″) x 3.14m (10′ 4″)
Triple aspect, wooden flooring and double timber doors out to a wrap around balcony.
View from balcony
Outside
Off road parking, timber storage shed, landscaped gardens with open and covered terraces, pretty water feature, breathtaking views and a large selection of mature plants and trees including a wide variety of fruit trees.
Lower garden
Laid to gravel for ease of maintenance and with many more fruit trees and a dining terrace with barbecue area.
Additional Information
Land size – just over 1/2 a donum
Individual title deed in vendors name with VAT paid
View
Unobstructed and breathtaking views of the coast and mountain range.
Additional Details
- Entrance: Large covered terrace with double timber doors leading into the kitchen.
- Kitchen: 6.25m (20' 6") x 3.16m (10' 4") Single aspect ceramic floor beamed ceiling fitted kitchen with traditional design decorative Turkish tiles and kitchen appliances.
- Dining Room: 3.97m (13' 0") x 3.07m (10' 1") Dual aspect stone floor and beamed ceiling.
- Lounge: 5.86m (19' 3") x 3.20m (10' 6") Triple aspect wooden flooring beamed ceiling. Door leading through to the sun room.
- Sun Room: 5.47m (17' 11") x 4.55m (14' 11") Triple aspect ceramic floor spectacular views and patio doors leading out to the garden.
- Shower Room: 2.43m (8' 0") x 1.35m (4' 5") Single aspect ceramic floor and wall tiles washbasin in vanity unit and wc.
- Upstairs: Timber staircase to the first floor.
- Bedroom One: 5.90m (19' 4") x 3.20m (10' 6") Dual aspect wooden flooring and beamed ceiling.
- Bathroom: 2.49m (8' 2") x 2.38m (7' 10") Single aspect wooden flooring ceramic floor tiles corner bath washbasin on vanity unit and wc.
- Second Lounge: 6.33m (20' 9") x 3.26m (10' 8") Triple aspect wooden flooring beamed ceiling and spiral staircase to the second floor. • Double wooden doors out to the roadside giving the first floor its own private entrance. • (The lounge could also be used as a third bedroom)
- Bedroom Two: 6.40m (21' 0") x 3.14m (10' 4") Triple aspect wooden flooring and double timber doors out to a wrap around balcony.
- View from balcony:
- Outside: Off road parking timber storage shed landscaped gardens with open and covered terraces pretty water feature breathtaking views and a large selection of mature plants and trees including a wide variety of fruit trees.
- Lower garden: Laid to gravel for ease of maintenance and with many more fruit trees and a dining terrace with barbecue area.
- Additional Information: Land size - just over 1/2 a donum • Individual title deed in vendors name with VAT paid
- View: Unobstructed and breathtaking views of the coast and mountain range.
Features
Property Video (click image to play)
Schedule A Tour
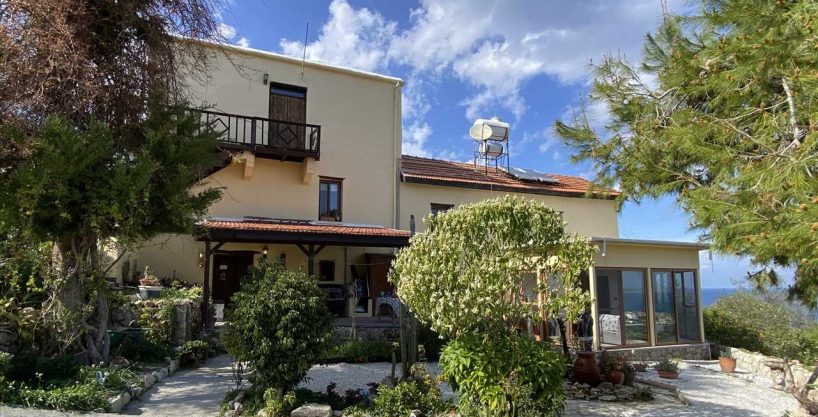
Discover your dream property
Immerse yourself in the captivating ambiance of our properties. Book a personalized tour to explore the exquisite beauty and unique features of our property.
Our knowledgeable staff will guide you through the property, answering any questions you may have.
Similar Properties

 LTAT01 – Tatlisu – East of Kyrenia
LTAT01 – Tatlisu – East of Kyrenia



