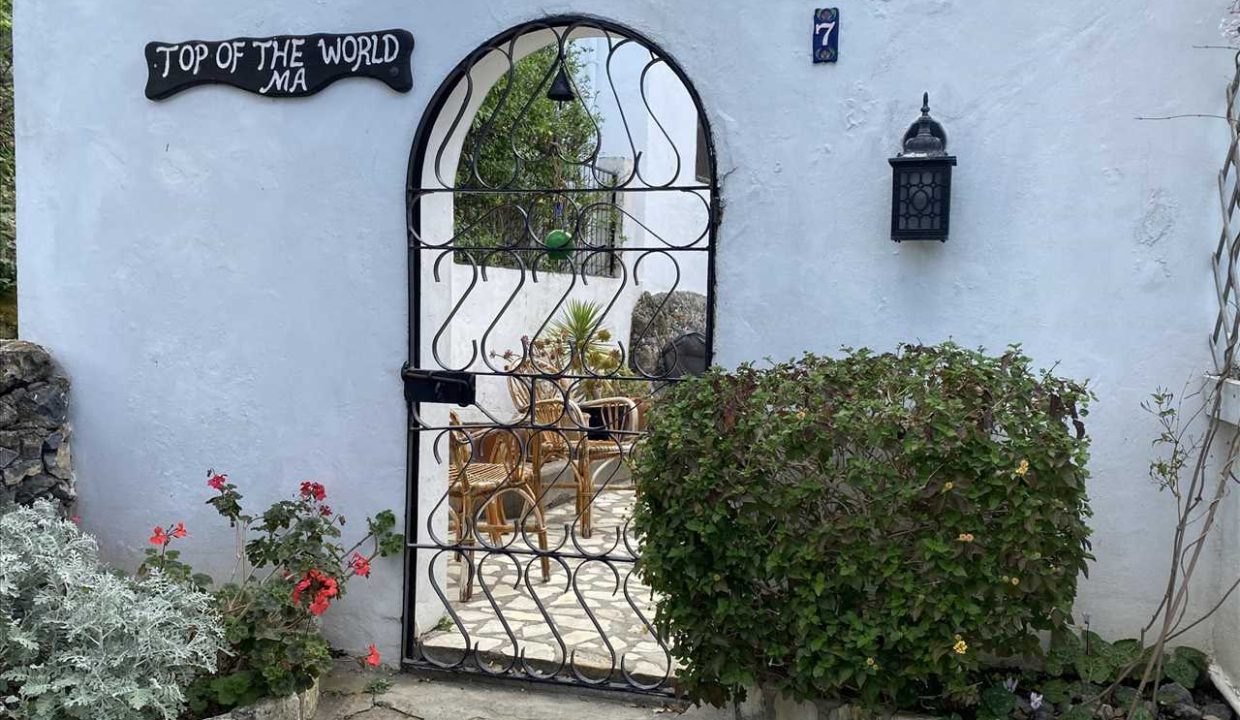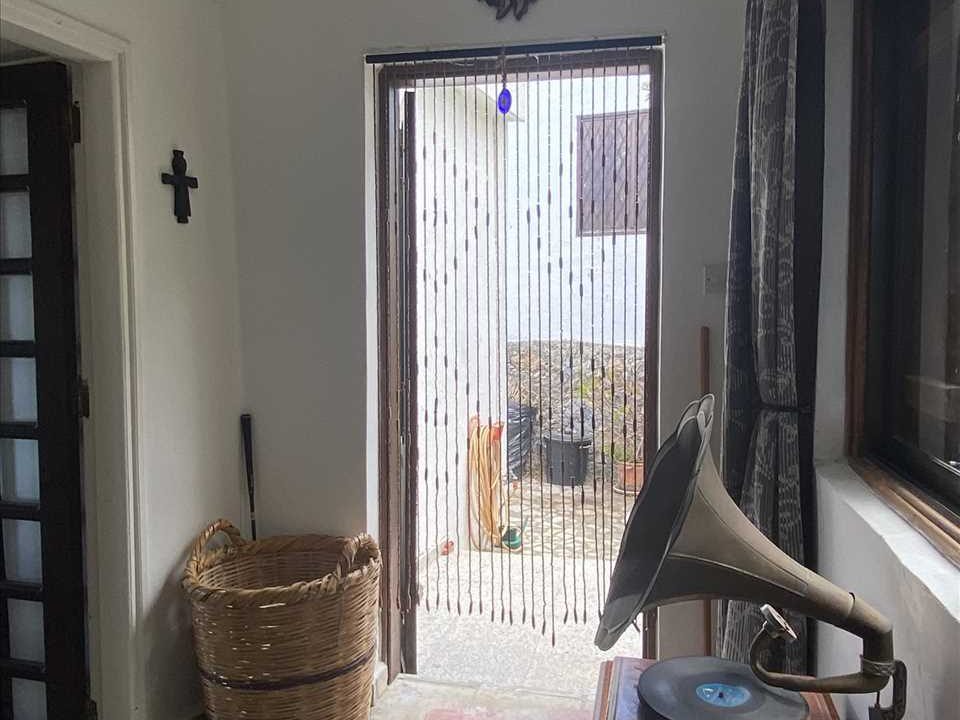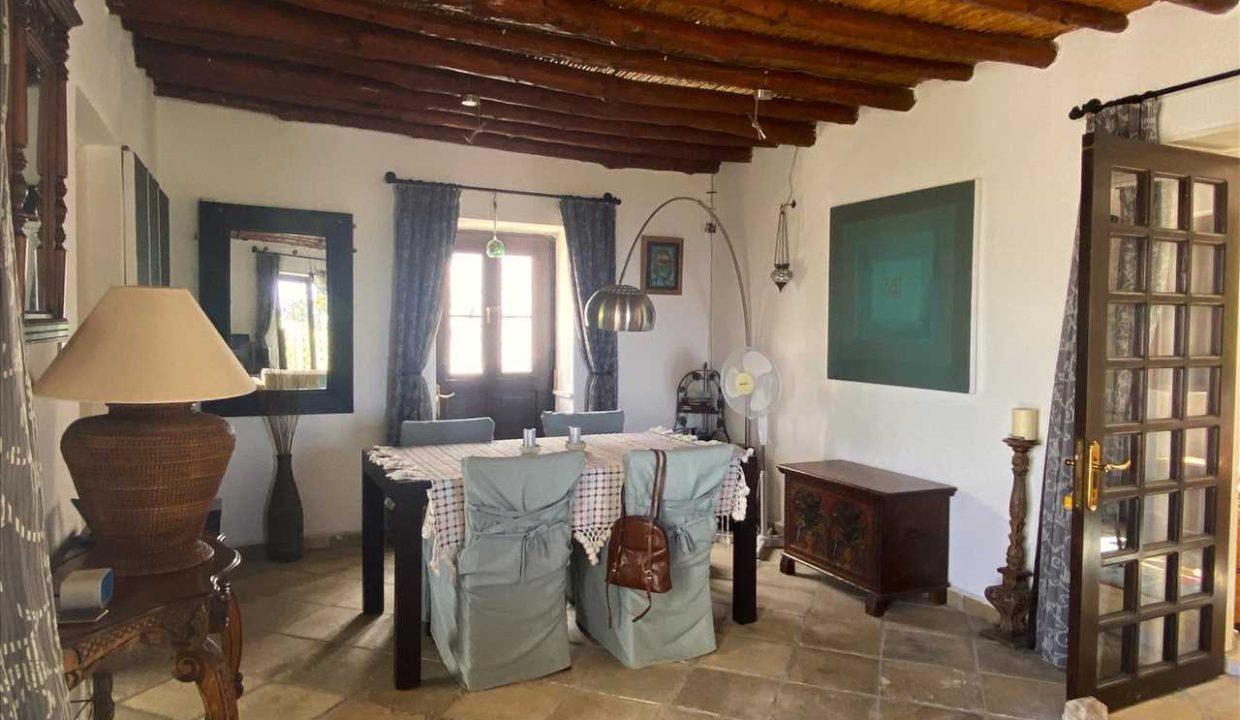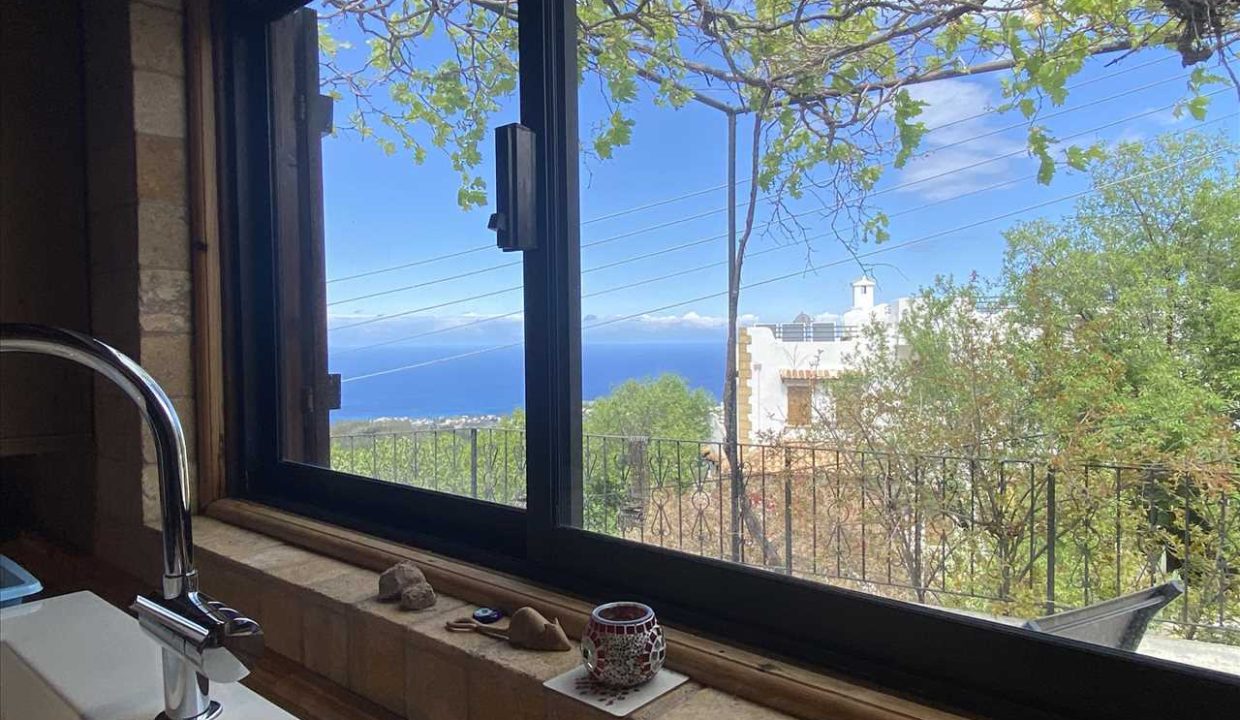


















Overview
|Description
A charming 2 bedroom village house with beautiful character features, located on a quiet road at the front of the village with exceptional views. The property is beautifully presented, in excellent order throughout and offers a spacious open plan living area with wood burning stove, separate kitchen with bespoke cabinetry, 2 bedrooms and 2 bathrooms. Outside there are various terraces, a charming courtyard and a garden with entertaining area and kleftico oven. Viewing is highly recommended.
Entrance
Attractive gated entrance through to courtyard garden.
Courtyard
Spacious, private courtyard with ample space for seating and dining.
Entrance hall 2.52m (8′ 3″) x 2.00m (6′ 7″)
Dual aspect, stone floor, sliding door leading to the shower room and door leading into the living area.
Open plan Living Area 7.45m (24′ 5″) x 3.44m (11′ 3″)
Triple aspect, stone floors and beamed ceiling.
Lounge Area
With picture window, wood burning stove and door leading out to the front terrace.
Dining area
With door leading through to the kitchen and separate door leading out to the courtyard garden.
Terrace off the living area
Spacious terrace with superb view to the coast.
Terrace View
Kitchen 3.80m (12′ 6″) x 2.39m (7′ 10″)
Single aspect, bespoke antique style kitchen with handmade units and display cabinets, stone floor, beamed ceiling, 5 ring hob with extractor and oven, fridge freezer and picture window with beautiful views to the coast.
Picture window and view
Shower room
Single aspect, tiled floor and wall tiles, walk in shower, wc and marble washbasin in bespoke vanity unit.
Downstairs hallway 5.17m (17′ 0″) x 3.41m (11′ 2″)
Spacious hallway with dual aspect, ceramic floor, fitted wardrobes and door leading out to a separate access from the road. Would make a great study as the area is flooded with light from the large picture window.
Bedroom One 3.85m (12′ 8″) x 3.10m (10′ 2″)
With single aspect, ceramic floor, ceiling fan, air conditioning, and fitted wardrobes.
Bedroom Two 2.70m (8′ 10″) x 3.39m (11′ 1″)
Single aspect, ceiling fan, ceramic floor, fitted wardrobes, air conditioning.
Bathroom 3.33m (10′ 11″) x 1.72m (5′ 8″)
Ceramic floor and wall tiles, wc, washbasin, bath with overhead shower and fitted cupboards housing the washing machine.
Garden
Terraced garden to rear and side of the house offering privacy, ample space for seating, kleftico oven with entertaining area and a beautiful view to the coast.
Good size store room under the house offering space for storing wood etc and a small workshop area.
Kleftiko / Entertaining area
Additional Information
Leasehold property.
9 years remaining on lease, lease will be extended at the end of the current term.
Annual lease payment £600.
Additional Details
- Entrance: Attractive gated entrance through to courtyard garden.
- Courtyard: Spacious private courtyard with ample space for seating and dining.
- Entrance hall: 2.52m (8' 3") x 2.00m (6' 7") Dual aspect stone floor sliding door leading to the shower room and door leading into the living area.
- Open plan Living Area: 7.45m (24' 5") x 3.44m (11' 3") Triple aspect stone floors and beamed ceiling.
- Lounge Area: With picture window wood burning stove and door leading out to the front terrace.
- Dining area: With door leading through to the kitchen and separate door leading out to the courtyard garden.
- Terrace off the living area: Spacious terrace with superb view to the coast.
- Terrace View:
- Kitchen: 3.80m (12' 6") x 2.39m (7' 10") Single aspect bespoke antique style kitchen with handmade units and display cabinets stone floor beamed ceiling 5 ring hob with extractor and oven fridge freezer and picture window with beautiful views to the coast.
- Picture window and view:
- Shower room: Single aspect tiled floor and wall tiles walk in shower wc and marble washbasin in bespoke vanity unit.
- Downstairs hallway: 5.17m (17' 0") x 3.41m (11' 2") Spacious hallway with dual aspect ceramic floor fitted wardrobes and door leading out to a separate access from the road. Would make a great study as the area is flooded with light from the large picture window.
- Bedroom One: 3.85m (12' 8") x 3.10m (10' 2") With single aspect ceramic floor ceiling fan air conditioning and fitted wardrobes.
- Bedroom Two: 2.70m (8' 10") x 3.39m (11' 1") Single aspect ceiling fan ceramic floor fitted wardrobes air conditioning.
- Bathroom: Ceramic floor and wall tiles wc washbasin bath with overhead shower and fitted cupboards housing the washing machine.
- Garden: Terraced garden to rear and side of the house offering privacy ample space for seating kleftico oven with entertaining area and a beautiful view to the coast. • Good size store room under the house offering space for storing wood etc and a small workshop area. •
- Kleftiko / Entertaining area:
- Additional Information: Leasehold property. • 9 years remaining on lease lease will be extended at the end of the current term. • Annual lease payment £600. •
Features
Property Video (click image to play)
Schedule A Tour

Discover your dream property
Immerse yourself in the captivating ambiance of our properties. Book a personalized tour to explore the exquisite beauty and unique features of our property.
Our knowledgeable staff will guide you through the property, answering any questions you may have.
Similar Properties

 OZ271 – Ozankoy – East of Kyrenia
OZ271 – Ozankoy – East of Kyrenia



