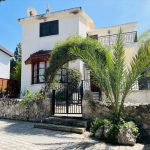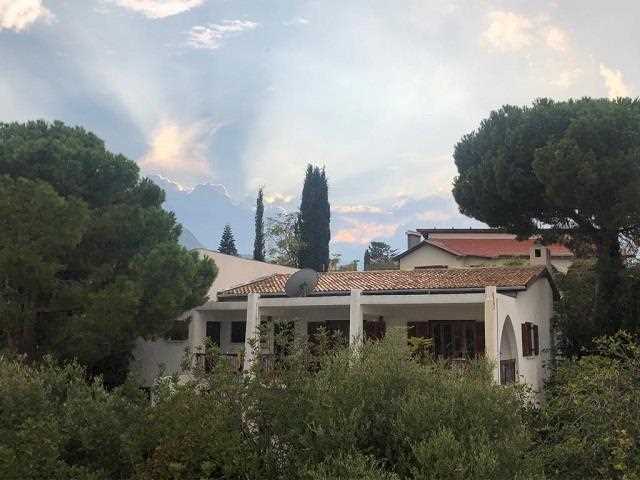



























Overview
|Description
Escape to your very own slice of paradise with this traditional property nestled in the picturesque mountainside village of Karmi, this unique offering provides endless possibilities for a serene and blissful lifestyle.
As you step into the landscaped gardens, you are met with breathtaking views to the Kyrenia coastline that stretch as far as the eye can see and ample outdoor space that is perfectly designed for both relaxation and entertainment under the Mediterranean sun featuring spacious terraces and a totally private swimming private pool – an absolute rarity in Karmi. The main house features a fully fitted kitchen, lounge / dining with an open fireplace, study, two bedrooms, an en suite bathroom and many traditional features. Within the grounds there is a separate stone built cottage, currently used as a workshop and storeroom but easily converted into a private guest room, home office or hobby space. Don’t miss out on this rare opportunity to call this extraordinary property your own and start creating memories that will last a lifetime!
Main Building
The main house is located on the upper level and features beautiful outdoor space to entertain yourself and your guests with breathtaking views, a lounge, kitchen, study, bedroom, ensuite bathroom, ample terraces and a private swimming pool.
Outdoor Area
Spacious terraces surround the main house with landscaped gardens and exquisite views to the Kyrenia Coastline.
Swimming Pool
Good sized private swimming pool off the main house with views to die for, an extremely unusual feature in Karmi properties!
Entrance to Property
Entrance to the main house is up the steps.
Entrance Hall 2.91m (9′ 7″) x 1.30m (4′ 3″)
Single aspect entrance hall with ceramic floors leading into the kitchen and into the lounge.
Kitchen 3.82m (12′ 6″) x 2.57m (8′ 5″)
Dual aspect kitchen with ceramic floors, fitted cupboards, white goods and a breakfast bar.
Lounge 6.14m (20′ 2″) x 3.36m (11′ 0″)
Single aspect lounge with ceramic tiles, open fireplace and beamed ceilings.
Dining Area
Set in the single aspect lounge with ceramic tiles, open fireplace and beamed ceilings that leads into the study.
Study 5.93m (19′ 5″) x 2.97m (9′ 9″)
Dual aspect room currently used as a study with ceramic tiles and beamed ceilings that leads into the bedroom. This could easily be turned into another bedroom/nursery
Bedroom 3.58m (11′ 9″) x 3.33m (10′ 11″)
Dual aspect bedroom with ceramic tiles, fitted wardrobes, ceiling fan, beamed ceiling and an ensuite bathroom.
Ensuite bathroom 3.23m (10′ 7″) x 1.68m (5′ 6″)
Single aspect en suite bathroom with ceramic tiles, a walk-in shower, toilet and sink.
Terrace in Upper Garden
Located up the steps from the main house is a beautiful covered terrace set in a mature garden in an elevated position.
Covered Seating Area
Beautiful seating area in the covered terrace offering excellent space for outdoor entertainment.
Roof Terrace
Large roof terrace with stunning views to the coastline that again offers great outdoor dining and entertainment space.
Seating Area
Covered seating area on the roof terrace.
Sea View
Breathtaking sea views can be enjoyed throughout the property.
Lower level Entrance
Entrance to the guest bedroom that is located down the steps from the main house.
Guest Room 7.72m (25′ 4″) x 2.52m (8′ 3″)
Single aspect spacious guest room currently being used as a storage room with fitted wardrobes, ceramic tiles, beamed ceilings and beautiful arched windows.
Cottage
Cottage located on the ground floor through a gated entrance that offers another guest room.
Cottage Guest Room 4.66m (15′ 3″) x 2.94m (9′ 8″)
Dual aspect room with stone floors, an open fireplace and a fitted kitchen that could be used as another guest room.
Cottage Terrace
Covered terrace infront of the cottage that features a traditional stone oven.
Gated Entrance to Cottage
Gated entrance to the cottage from the street.
Outbuildings
Pool room, storage room (2.54 x 1.00), shower room (1.92 x 1.60) and utility room (1.86 x 1.80)
Terrace
Back Entrance from Road
A second entrance is located at the back of the property off the street that leads straight up into the main house’s study as you go up the steps and also offers a large storage room half way up the steps.
Storage Room 6.44m (21′ 2″) x 2.59m (8′ 6″)
Large storage room up the steps from the back entrance off the main road, these steps also lead back into the study on the upper level.
Additional Information
Leasehold property with two separate leases, one for the main house and one for the cottage in the garden.
8 years remaining on the main house with an annual ground rent of 1115 EU
7 years remaining on the cottage with an annual ground rent of 546 EU
Additional Details
- Main Building: The main house is located on the upper level and features beautiful outdoor space to entertain yourself and your guests with breathtaking views a lounge kitchen study bedroom ensuite bathroom ample terraces and a private swimming pool.
- Outdoor Area: Spacious terraces surround the main house with landscaped gardens and exquisite views to the Kyrenia Coastline.
- Swimming Pool: Good sized private swimming pool off the main house with views to die for an extremely unusual feature in Karmi properties!
- Entrance to Property: Entrance to the main house is up the steps.
- Entrance Hall: 2.91m (9' 7") x 1.30m (4' 3") Single aspect entrance hall with ceramic floors leading into the kitchen and into the lounge.
- Kitchen: 3.82m (12' 6") x 2.57m (8' 5") Dual aspect kitchen with ceramic floors fitted cupboards white goods and a breakfast bar.
- Lounge: 6.14m (20' 2") x 3.36m (11' 0") Single aspect lounge with ceramic tiles open fireplace and beamed ceilings.
- Dining Area: Set in the single aspect lounge with ceramic tiles open fireplace and beamed ceilings that leads into the study.
- Study: 5.93m (19' 5") x 2.97m (9' 9") Dual aspect room currently used as a study with ceramic tiles and beamed ceilings that leads into the bedroom. This could easily be turned into another bedroom/nursery
- Bedroom: 3.58m (11' 9") x 3.33m (10' 11") Dual aspect bedroom with ceramic tiles fitted wardrobes ceiling fan beamed ceiling and an ensuite bathroom.
- Ensuite bathroom: 3.23m (10' 7") x 1.68m (5' 6") Single aspect en suite bathroom with ceramic tiles a walk-in shower toilet and sink.
- Terrace in Upper Garden: Located up the steps from the main house is a beautiful covered terrace set in a mature garden in an elevated position.
- Covered Seating Area: Beautiful seating area in the covered terrace offering excellent space for outdoor entertainment.
- Roof Terrace: Large roof terrace with stunning views to the coastline that again offers great outdoor dining and entertainment space.
- Seating Area: Covered seating area on the roof terrace.
- Sea View: Breathtaking sea views can be enjoyed throughout the property.
- Lower level Entrance: Entrance to the guest bedroom that is located down the steps from the main house.
- Guest Room: Single aspect spacious guest room currently being used as a storage room with fitted wardrobes ceramic tiles beamed ceilings and beautiful arched windows.
- Cottage: Cottage located on the ground floor through a gated entrance that offers another guest room.
- Cottage Guest Room: 4.66m (15' 3") x 2.94m (9' 8") Dual aspect room with stone floors an open fireplace and a fitted kitchen that could be used as another guest room.
- Cottage Terrace: Covered terrace infront of the cottage that features a traditional stone oven.
- Gated Entrance to Cottage: Gated entrance to the cottage from the street.
- Outbuildings: Pool room storage room (2.54 x 1.00) shower room (1.92 x 1.60) and utility room (1.86 x 1.80)
- Terrace:
- Back Entrance from Road: A second entrance is located at the back of the property off the street that leads straight up into the main house's study as you go up the steps and also offers a large storage room half way up the steps.
- Storage Room: 6.44m (21' 2") x 2.59m (8' 6") Large storage room up the steps from the back entrance off the main road these steps also lead back into the study on the upper level.
- Additional Information: Leasehold property with two separate leases one for the main house and one for the cottage in the garden. • 8 years remaining on the main house with an annual ground rent of 1115 EU • 7 years remaining on the cottage with an annual ground rent of 546 EU
Features
Property Video (click image to play)
Schedule A Tour

Discover your dream property
Immerse yourself in the captivating ambiance of our properties. Book a personalized tour to explore the exquisite beauty and unique features of our property.
Our knowledgeable staff will guide you through the property, answering any questions you may have.
Similar Properties

 E1337 – Edremit – West of Kyrenia
E1337 – Edremit – West of Kyrenia



