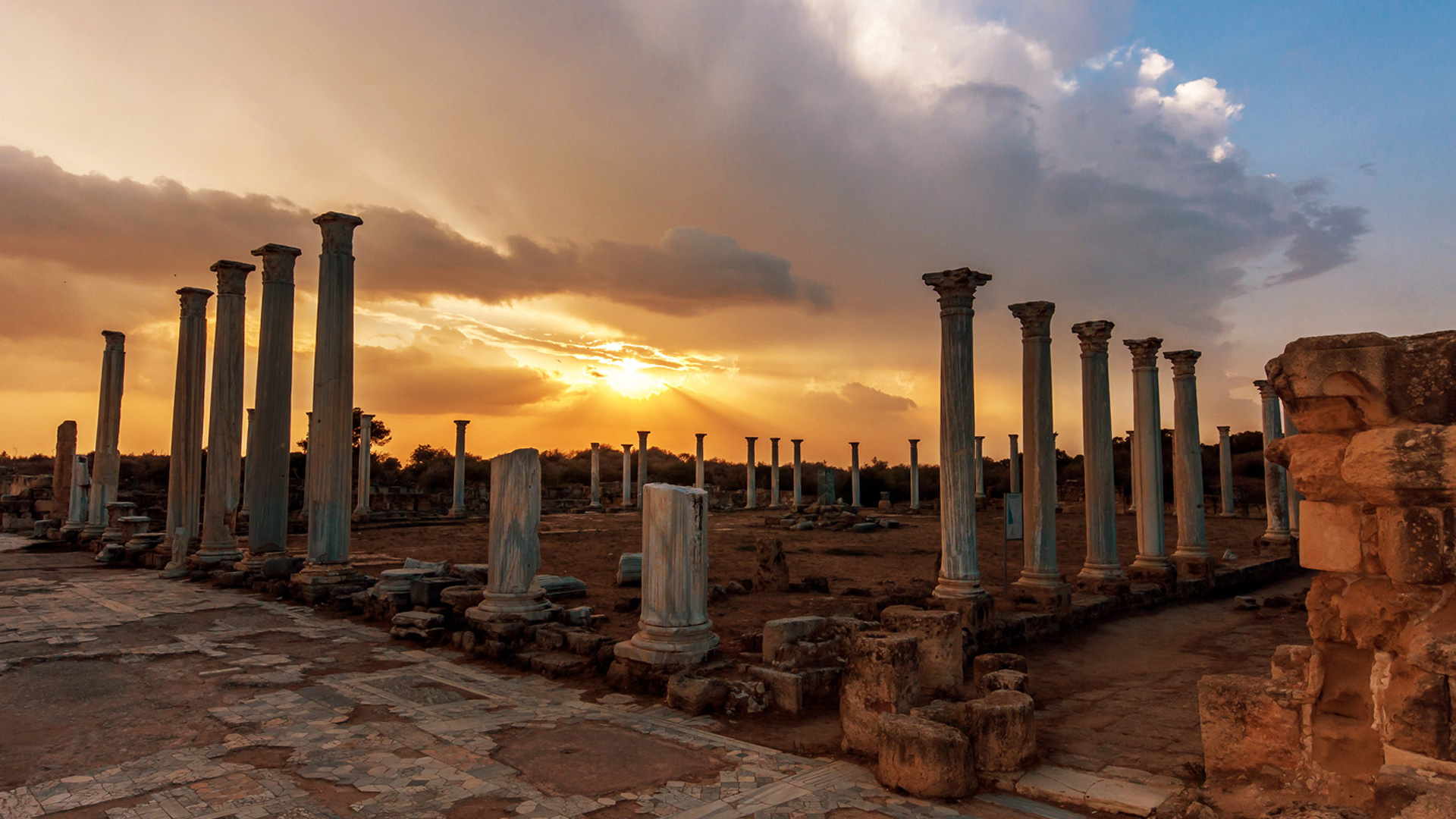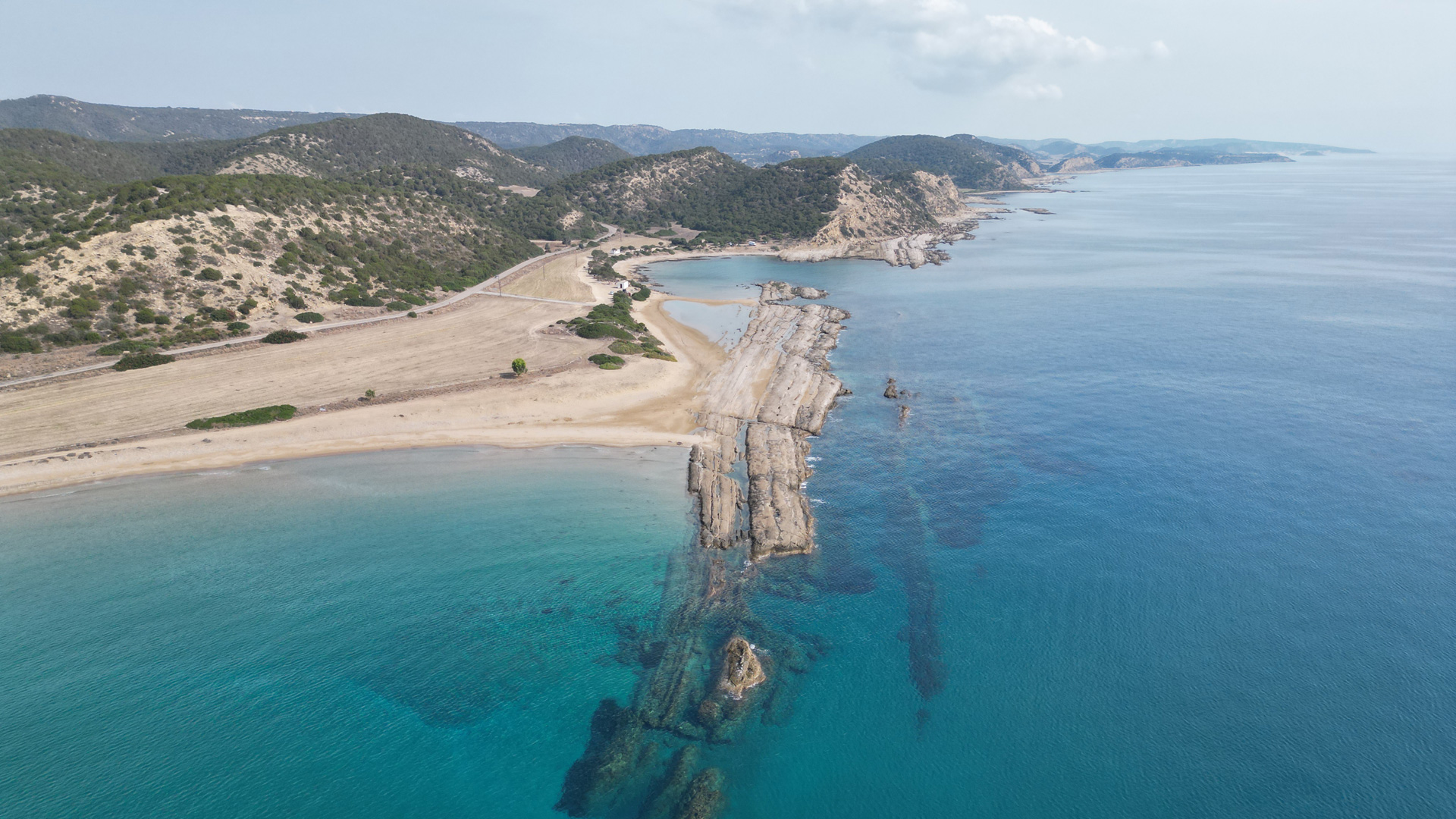





Our Latest Properties
View our latest properties
LP517 – Lapta – West of Kyrenia
Villa£1,295,000 / Sole agents
Bedrooms
Bathrooms
Added: January 2, 2025
OZ268 – Ozankoy – East of Kyrenia
Villa£974,950 / Pre 74 deeds
Bedrooms
Bathrooms
Added: January 2, 2025
KY1963 – Karsiyaka – West of Kyrenia
Villa£1,100,000 / Sole agents
Bedrooms
Bathrooms
Added: January 2, 2025
G608 – Girne – Upper Kyrenia
Villa£899,950 / Sought after location
Bedrooms
Bathrooms
Added: January 2, 2025
LP519 – Lapta – West of Kyrenia
Bedrooms
Bathrooms
£325,000 / Sole agents
This Mediterranean villa offers a serene escape with its stunning sea and mountain vistas and peaceful surroundings. The residence boasts a harmonious blend of comfort and space, featuring four well-appointed bedrooms, three modern bathrooms, and air conditioning throughout. Nestled within a quiet neighbourhood, it offers…
KY1954 – Karsiyaka – West of Kyrenia
Bedrooms
Bathrooms
£275,000 / Pre 74 deeds
Looking for a peaceful retreat by the sea, while still being close to amenities and attractions?This turnkey property with pre 74 deeds is ready to move into and offers a lounge with open fireplace, fully fitted kitchen, three bedrooms, two bathrooms with air conditioning and…
Featured Properties
View our featured properties
B322 – Bellapais – East of Kyrenia
Villa£395,000 / Sole agents
Bedrooms
Bathrooms
Added: January 2, 2025
B330 – Bellapais – East of Kyrenia
Villa£399,950 / Sought after location
Bedrooms
Bathrooms
Added: January 2, 2025
LP519 – Lapta – West of Kyrenia
Villa£325,000 / Sole agents
Bedrooms
Bathrooms
Added: January 2, 2025
What Our Customers Think...

An absolute superstar...
“We have been so happy with the way you have supported us every step of the way during this process, thank you hugely. Heartfelt thanks once again Jacqui, you have been an absolute superstar, thoughtful guide and patient support through this process and we are sincerely grateful.”

Swift and effective sale
“Dear Kate and staff, thank you for supporting the swift and effective sale of my property, with a relationship that goes back almost 20 years I have never had to doubt your customer commitment, your integrity and your energy to support me. Truly exceptional service mindset and always with a smile. I do hope we can stay in touch and thank you once again.”

We are so grateful to have met you
“Feeling emotional today mixed emotions I’m sure we will visit Cyprus again one day. We are so grateful to have met you, as you have gone out of your way into helping us with the process taking the stress away at times. We found you to be very approachable & helpful but professional at the same time we couldn’t have done this without you! We would highly recommend you & your company.” Thanks again

Will recommend you
“Hi Kate, Thank you for your very welcome email,and especially thank you to Jacqui,we look forward to concluding our business by the end of the week,and will recommend you on the Patara facebook site as there a couple of other owners that wish to sell. Best Wishes.”
Finding your perfect property in North Cyprus has never been this easy
We can help you find the perfectly suited property for your all needs.
info@iansmithestate.com
(00 9) 0 392 822 4053
Discover Properties
Find Properties In Your Favourite Areas











