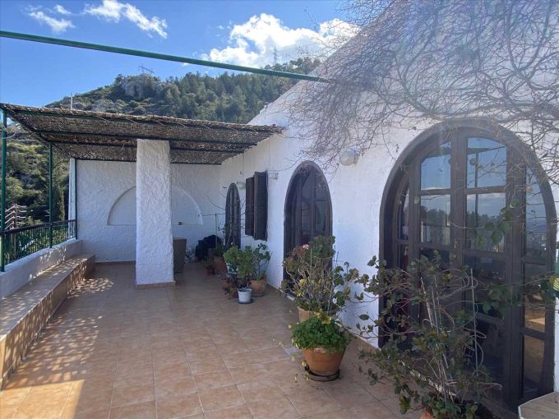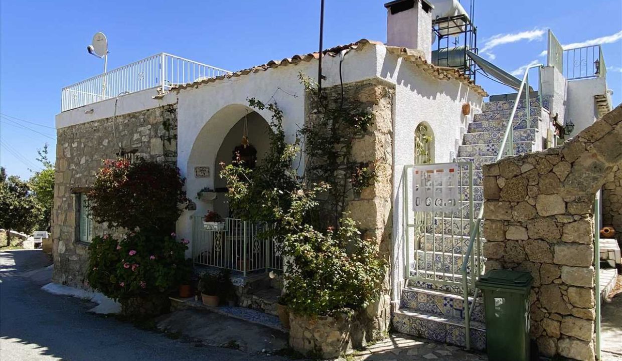
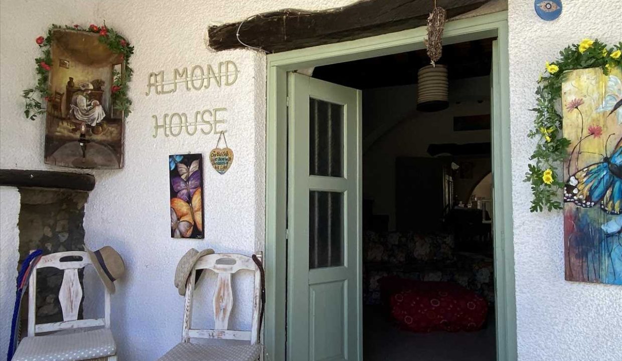
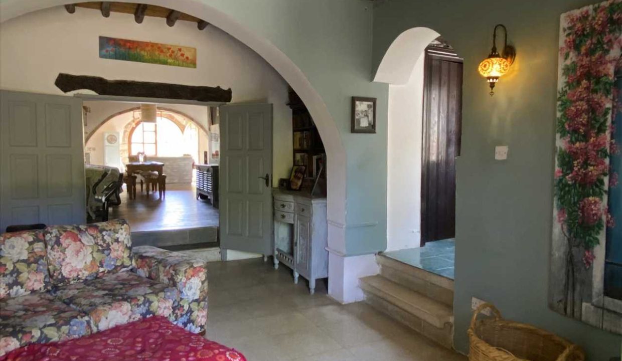
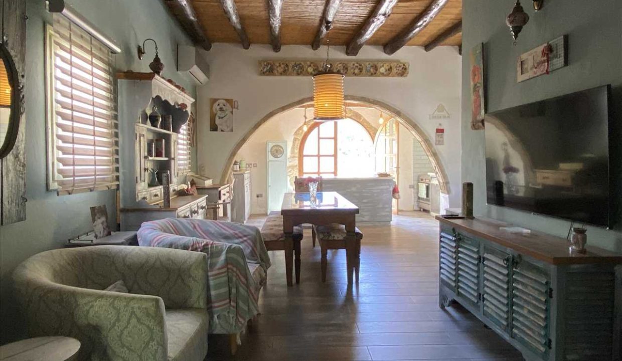
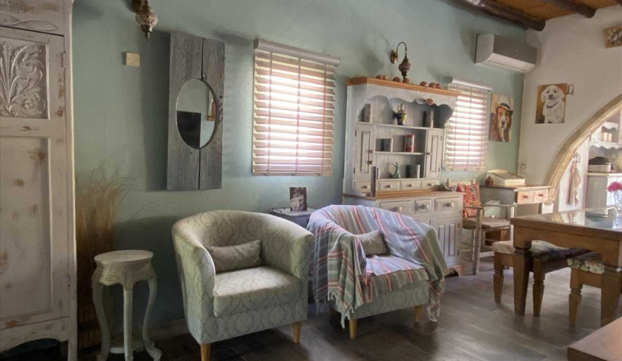

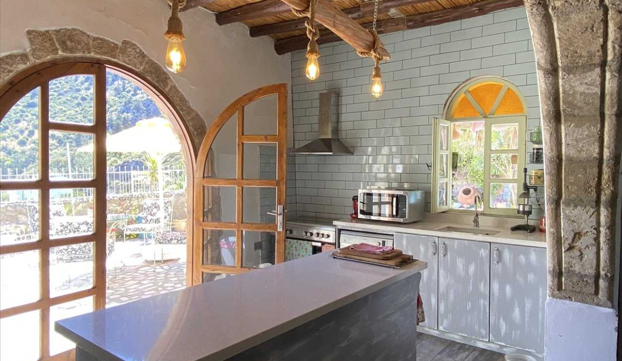
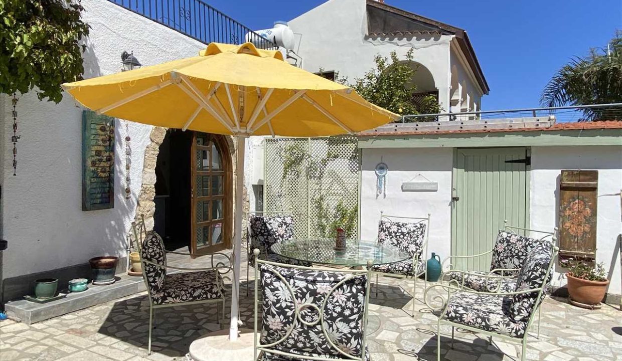
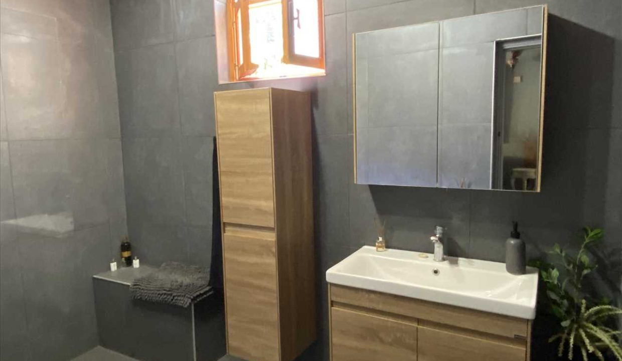
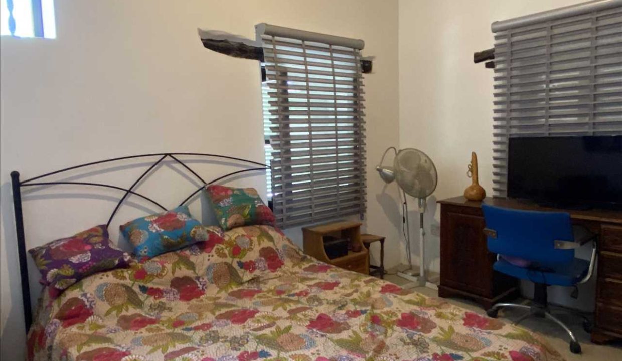
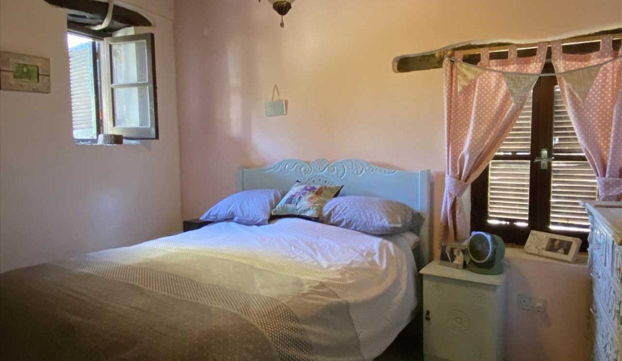
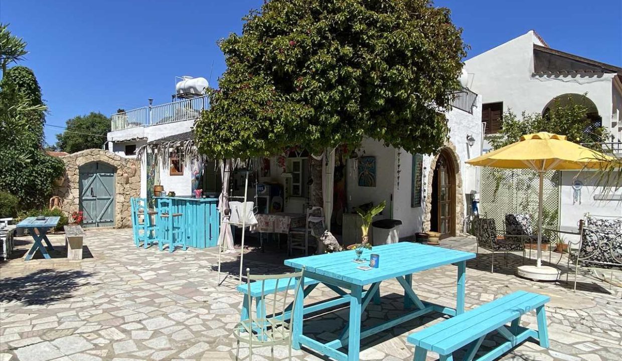
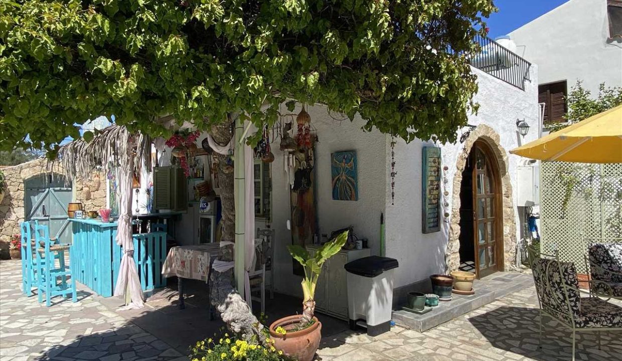
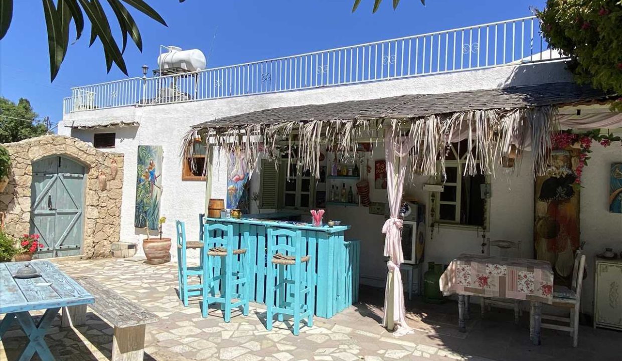
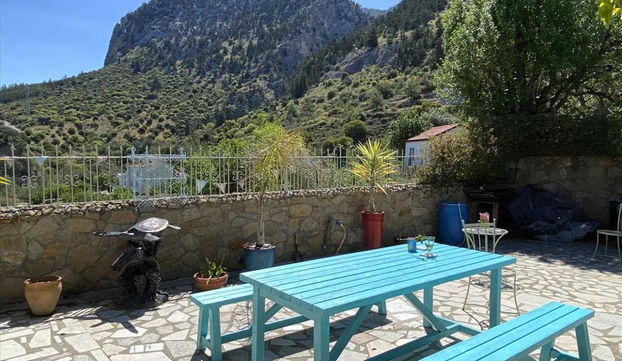
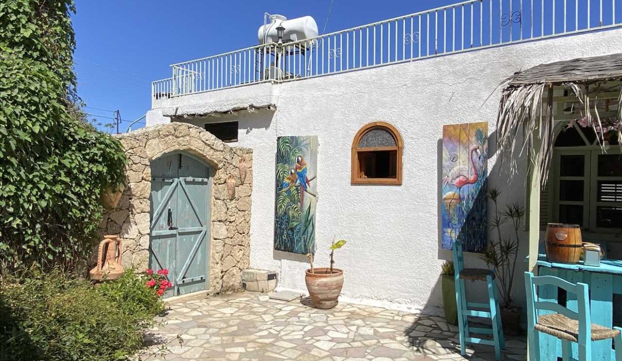
Overview
|Description
At the heart of this tranquil mountainside village we are pleased to present this charming property which has been extensively improved and offers traditional character features blended beautifully with modern home comforts. The spacious living accommodation incorporates 2 bedrooms, a cosy lounge, modern bathroom, utility room and an open plan kitchen / dining area with arched doors leading out to a large private garden. With views of the spectacular mountain backdrop, the lovely gardens offer ample space for dining and seating, an attractive entertaining area with bar, storage shed and a lovely selection of flowering shrubs that bloom throughout the year. The property will be sold furnished and early viewing is strongly advised.
Entrance
Lovely covered and arched entrance terrace with traditional style tiled floor and an entrance gate. Double Cypriot style doors leading into the house.
Lounge 5.39m (17′ 8″) x 4.30m (14′ 1″)
Dual aspect, mosaic floor, beamed ceiling, wood burning stove, door leading to the side terrace, ceiling fan and double doors leading to the kitchen / dining area.
Open plan living area 6.73m (22′ 1″) x 5.10m (16′ 9″)
Dual aspect, wood effect ceramic floor, beamed ceiling, wood burning stove and large Cypriot stone arch.
Seating area
Dining Area
Kitchen Area 5.24m (17′ 2″) x 3.01m (9′ 11″)
Dual aspect, beamed ceiling, mosaic floor, bespoke fitted kitchen with appliances and a large central isle. Arched French doors leading out to the garden.
Dining terrace off the kitchen
Arched French doors from the kitchen lead out to the dining terrace and garden
Shower Room 2.53m (8′ 4″) x 1.46m (4′ 9″)
Newly fitted and stylish shower room with single aspect, ceramic floor and wall tiles, wc, wall mounted vanity unit housing the washbasin, matching wall mounted storage cabinet, large walk in shower with glass screen.
Bedroom One 3.83m (12′ 7″) x 3.53m (11′ 7″)
Dual aspect, mosaic floor, beamed ceiling, fitted wardrobes, ceiling fan and air conditioning.
Bedroom Two 3.89m (12′ 9″) x 3.53m (11′ 7″)
Single aspect, mosaic floor, beamed ceiling, fitted wardrobes, ceiling fan and air conditioning.
Cloakroom / Utility room 2.53m (8′ 4″) x 1.46m (4′ 9″)
Single aspect, ceramic floor and wall tiles, wc, washbasin, washing machine and tumble dryer.
Easily converted back to a full shower room if required.
Outside
– Private garden with extensive terraces, mature plants and trees and a stunning view to the mountain range and vineyards.
– The covered dining terrace and bar area are the perfect spot for al-fresco dining and entertaining.
– Storage shed
Entertaining area
Includes extensive terraces both open and covered and a charming bar area.
Bar and coveed terrace
View
Spectacular view of the mountain backdrop
Additional Information
Leasehold property with 16 years remaining on current lease.
Annual lease payment £570
Furniture included
Additional Details
- Entrance: Lovely covered and arched entrance terrace with traditional style tiled floor and an entrance gate. Double Cypriot style doors leading into the house.
- Lounge: 5.39m (17' 8") x 4.30m (14' 1") Dual aspect mosaic floor beamed ceiling wood burning stove door leading to the side terrace ceiling fan and double doors leading to the kitchen / dining area. • • • • • • • • • • • • • • • • • • • •
- Open plan living area: 6.73m (22' 1") x 5.10m (16' 9") Dual aspect wood effect ceramic floor beamed ceiling wood burning stove and large Cypriot stone arch.
- Seating area:
- Dining Area:
- Kitchen Area: 5.24m (17' 2") x 3.01m (9' 11") Dual aspect beamed ceiling mosaic floor bespoke fitted kitchen with appliances and a large central isle. Arched French doors leading out to the garden.
- Dining terrace off the kitchen: Arched French doors from the kitchen lead out to the dining terrace and garden
- Shower Room: 2.53m (8' 4") x 1.46m (4' 9") Newly fitted and stylish shower room with single aspect ceramic floor and wall tiles wc wall mounted vanity unit housing the washbasin matching wall mounted storage cabinet large walk in shower with glass screen.
- Bedroom One: 3.83m (12' 7") x 3.53m (11' 7") Dual aspect mosaic floor beamed ceiling fitted wardrobes ceiling fan and air conditioning.
- Bedroom Two: 3.89m (12' 9") x 3.53m (11' 7") Single aspect mosaic floor beamed ceiling fitted wardrobes ceiling fan and air conditioning.
- Cloakroom / Utility room: 2.53m (8' 4") x 1.46m (4' 9") Single aspect ceramic floor and wall tiles wc washbasin washing machine and tumble dryer. • Easily converted back to a full shower room if required. •
- Outside: - Private garden with extensive terraces mature plants and trees and a stunning view to the mountain range and vineyards. • - The covered dining terrace and bar area are the perfect spot for al-fresco dining and entertaining. • - Storage shed
- Entertaining area: Includes extensive terraces both open and covered and a charming bar area.
- Bar and coveed terrace:
- View: Spectacular view of the mountain backdrop
- Additional Information: Leasehold property with 16 years remaining on current lease. • Annual lease payment £570 • Furniture included •
Features
Property Video (click image to play)
Schedule A Tour
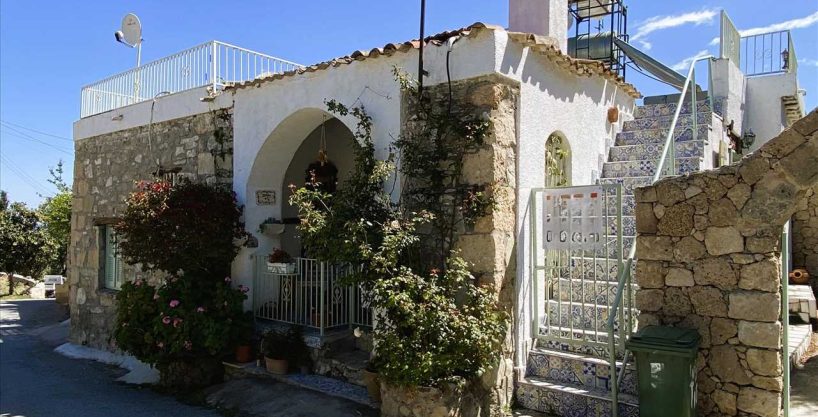
Discover your dream property
Immerse yourself in the captivating ambiance of our properties. Book a personalized tour to explore the exquisite beauty and unique features of our property.
Our knowledgeable staff will guide you through the property, answering any questions you may have.
Similar Properties
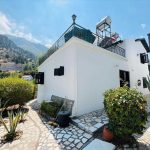
 KY1965 – Karsiyaka – West of Kyrenia
KY1965 – Karsiyaka – West of Kyrenia


