





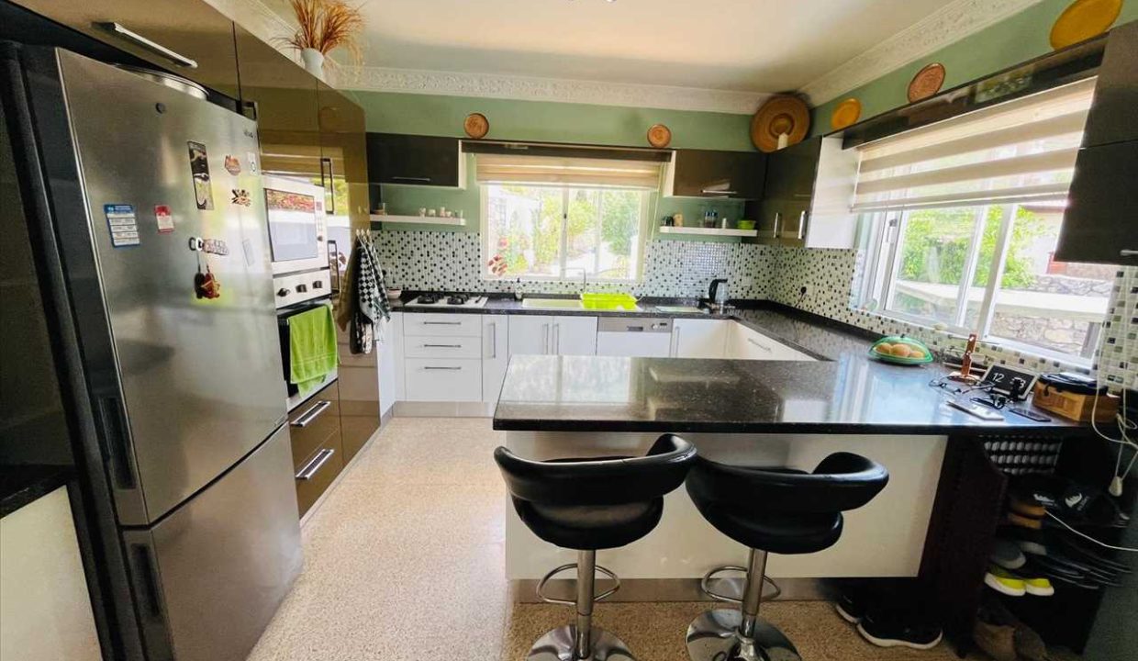




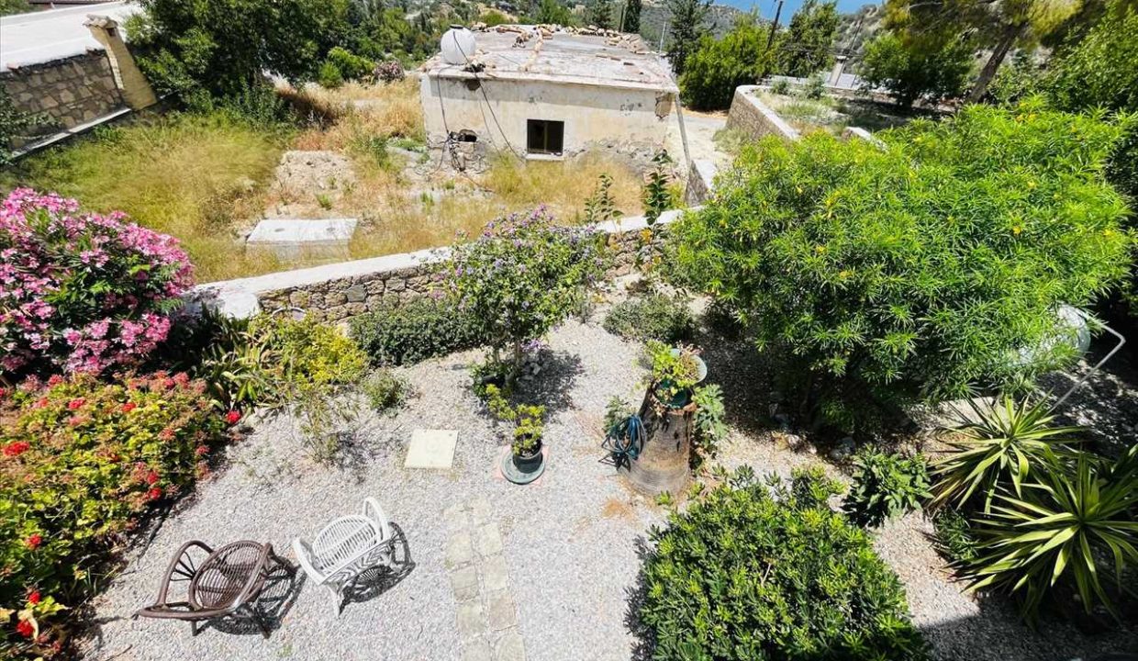


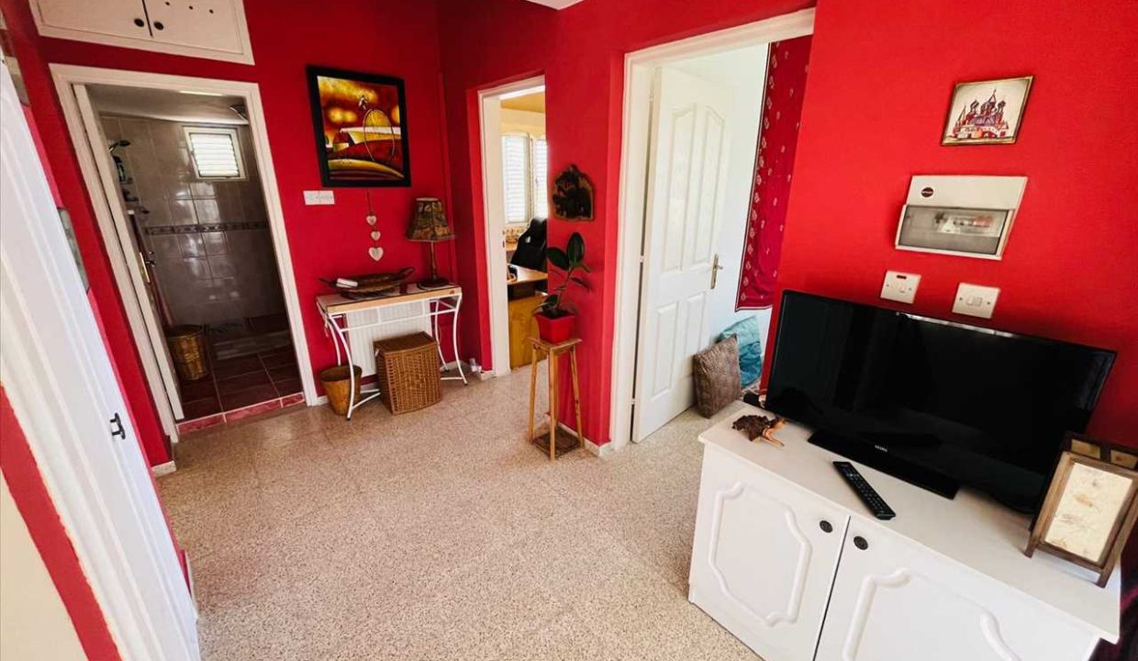







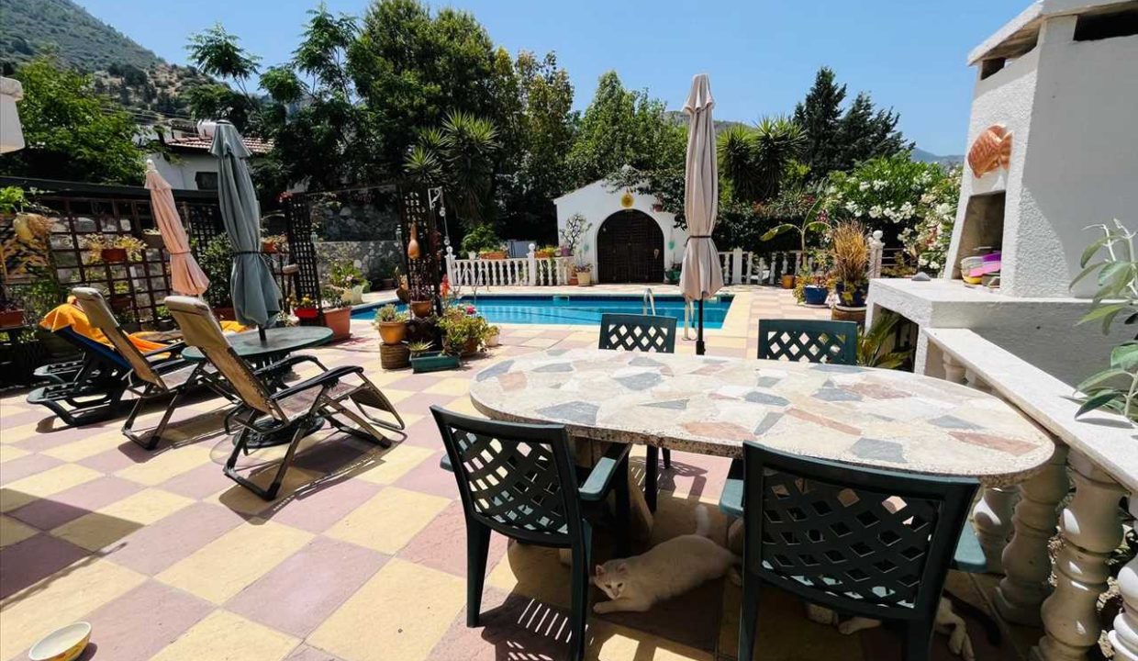


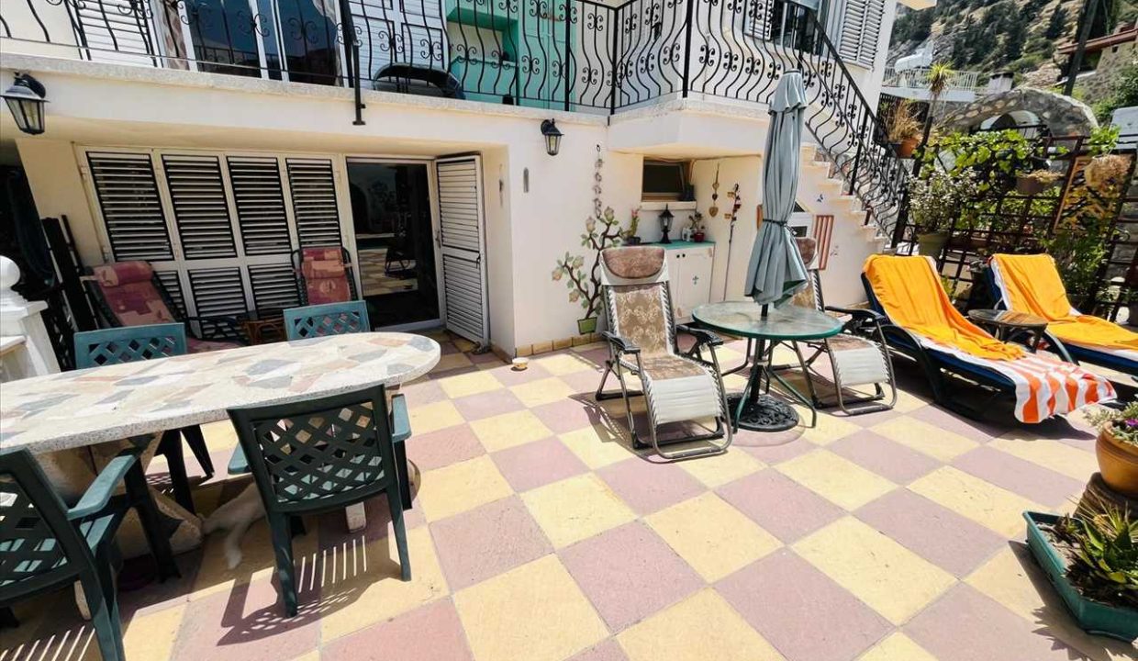



Overview
|Description
Rare on the market is this freehold detached villa set in mature landscaped gardens with a private pool in the picturesque village of Ilgaz!
The property features spacious open plan living with an iron cast log burner in the lounge, fully fitted kitchen with a breakfast bar, spacious terraces, 3 bedrooms on the first floor, a self contained unit on the lower level with its own access, central heating throughout, ample outdoor seating area and an outdoor bar, private swimming pool, a beautiful garden with many mature (fruit) trees and absolutely stunning views to the sea and mountains. Individual deed in vendors name, house registered and exchange title.
To be sold fully furnished.
Early viewing is advised!
Rear of villa
Beautiful detached villa in the picturesque village of Ilgaz
Gated Entrance
Accessed through a gated entrance with a spacious driveway and carport, suitable for 3 cars to park
Private Pool
Large private pool set in landscaped gardens
Back garden
Spacious garden with mature fruit trees at the back.
Storage Shed
Storage shed in the back garden
Kitchen 3.81m (12′ 6″) x 3.72m (12′ 2″)
Dual aspect fully fitted kitchen with high quality white goods and breakfast bar.
Lounge 5.83m (19′ 2″) x 5.42m (17′ 9″)
Triple aspect spacious lounge with coved ceilings, a log burner, central heating and sliding doors that lead out onto terrace with stunning views to the sea.
Seating Area
Seating area in the lounge
Terrace
Terrace off the lounge with stunning views to the sea and overlooking the garden.
Seating Area
Seating area on the terrace.
View from Terrace
Overlooking the garden and to the sea
Cloakroom 2.11m (6′ 11″) x 1.52m (5′ 0″)
Single aspect cloakroom with ceramic tiles, toilet and washing machine located off the lounge.
Upstairs
Staircase leading up to the bedrooms on the second floor.
Landing 3.80m (12′ 6″) x 1.88m (6′ 2″)
Single aspect landing on the second floor leading to the bedrooms and to a terrace with stunning views to the mountains.
Terrace off Landing
Terrace off the landing with stunning views to the mountains.
Bedroom One 3.31m (10′ 10″) x 3.00m (9′ 10″)
Dual aspect bedroom with ceramic floors, fitted wardrobes, air conditioning and central heating.
Bedroom Two 3.11m (10′ 2″) x 2.71m (8′ 11″)
Dual aspect with ceramic tiles, set up as a study but could easily be turned into a third bedroom.
Bedroom Three 3.85m (12′ 8″) x 3.76m (12′ 4″)
Dual aspect bedroom with ceramic floors, fitted wardrobes, central heating, air conditioning and a balcony facing the mountains.
Balcony
Balcony off the bedroom facing the mountains.
Bathroom 2.74m (9′ 0″) x 2.02m (6′ 8″)
Single aspect bathroom with ceramic tiles, walk in shower, toilet and vanity unit.
Outside
Outside area features landscaped gardens, a large private swimming pool, garden at the back with a storage shed, outdoor bar and patio.
Patio
Patio offering excellent outdoor dining possibilities with a BBQ area.
Outdoor Bar
Outdoor bar by the pool
Outdoor Bar (Interior)
Interior of the outdoor bar
Self contained unit
Located on the lower level of the villa accessed through the patio or through a separate entrance with its own driveway at the back.
Open Plan 6.20m (20′ 4″) x 5.25m (17′ 3″)
Open plan living in the self contained unit with a small kitchen with fitted cupboards and air conditioning.
Bathroom 1.98m (6′ 6″) x 1.62m (5′ 4″)
Single aspect bathroom in the self contained unit with a walk-in shower, toilet and sink.
Additional Information
Individual title deed in vendors name with house registered and VAT paid.
Age of property: approximately 20 years
Size of plot: 877 sqm
To be sold fully furnished
Additional Details
- Rear of villa: Beautiful detached villa in the picturesque village of Ilgaz
- Gated Entrance: Accessed through a gated entrance with a spacious driveway and carport suitable for 3 cars to park
- Private Pool: Large private pool set in landscaped gardens
- Back garden: Spacious garden with mature fruit trees at the back.
- Storage Shed: Storage shed in the back garden
- Kitchen: 3.81m (12' 6") x 3.72m (12' 2") Dual aspect fully fitted kitchen with high quality white goods and breakfast bar.
- Lounge: 5.83m (19' 2") x 5.42m (17' 9") Triple aspect spacious lounge with coved ceilings a log burner central heating and sliding doors that lead out onto terrace with stunning views to the sea.
- Seating Area: Seating area on the terrace.
- Terrace: Terrace off the lounge with stunning views to the sea and overlooking the garden.
- View from Terrace: Overlooking the garden and to the sea
- Cloakroom: 2.11m (6' 11") x 1.52m (5' 0") Single aspect cloakroom with ceramic tiles toilet and washing machine located off the lounge.
- Upstairs: Staircase leading up to the bedrooms on the second floor.
- Landing: 3.80m (12' 6") x 1.88m (6' 2") Single aspect landing on the second floor leading to the bedrooms and to a terrace with stunning views to the mountains.
- Terrace off Landing: Terrace off the landing with stunning views to the mountains.
- Bedroom One: 3.31m (10' 10") x 3.00m (9' 10") Dual aspect bedroom with ceramic floors fitted wardrobes air conditioning and central heating.
- Bedroom Two: 3.11m (10' 2") x 2.71m (8' 11") Dual aspect with ceramic tiles set up as a study but could easily be turned into a third bedroom.
- Bedroom Three: Dual aspect bedroom with ceramic floors fitted wardrobes central heating air conditioning and a balcony facing the mountains.
- Balcony: Balcony off the bedroom facing the mountains.
- Bathroom: 1.98m (6' 6") x 1.62m (5' 4") Single aspect bathroom in the self contained unit with a walk-in shower toilet and sink.
- Outside: Outside area features landscaped gardens a large private swimming pool garden at the back with a storage shed outdoor bar and patio.
- Patio: Patio offering excellent outdoor dining possibilities with a BBQ area.
- Outdoor Bar: Outdoor bar by the pool
- Outdoor Bar (Interior): Interior of the outdoor bar
- Self contained unit: Located on the lower level of the villa accessed through the patio or through a separate entrance with its own driveway at the back.
- Open Plan: 6.20m (20' 4") x 5.25m (17' 3") Open plan living in the self contained unit with a small kitchen with fitted cupboards and air conditioning.
- Additional Information: Individual title deed in vendors name with house registered and VAT paid. • • Age of property: approximately 20 years • Size of plot: 877 sqm • • To be sold fully furnished
Features
Property Video (click image to play)
Schedule A Tour

Discover your dream property
Immerse yourself in the captivating ambiance of our properties. Book a personalized tour to explore the exquisite beauty and unique features of our property.
Our knowledgeable staff will guide you through the property, answering any questions you may have.
Similar Properties

 G613 – Girne – Central Kyrenia
G613 – Girne – Central Kyrenia



