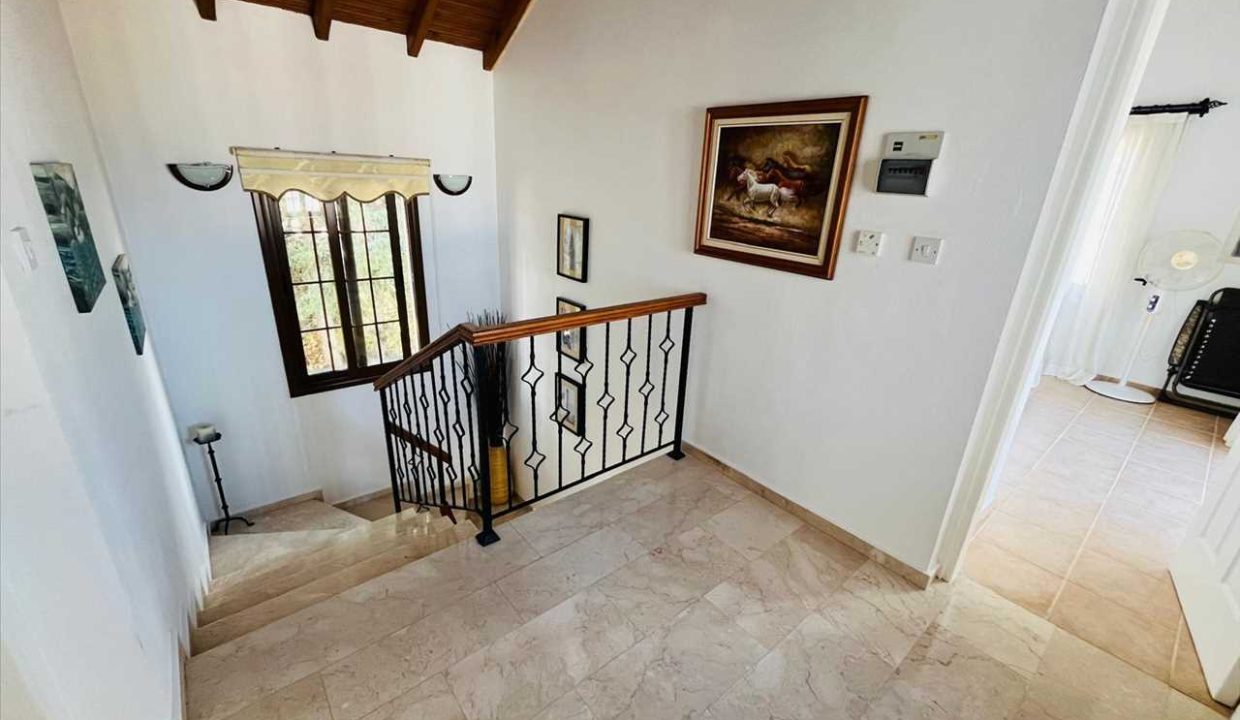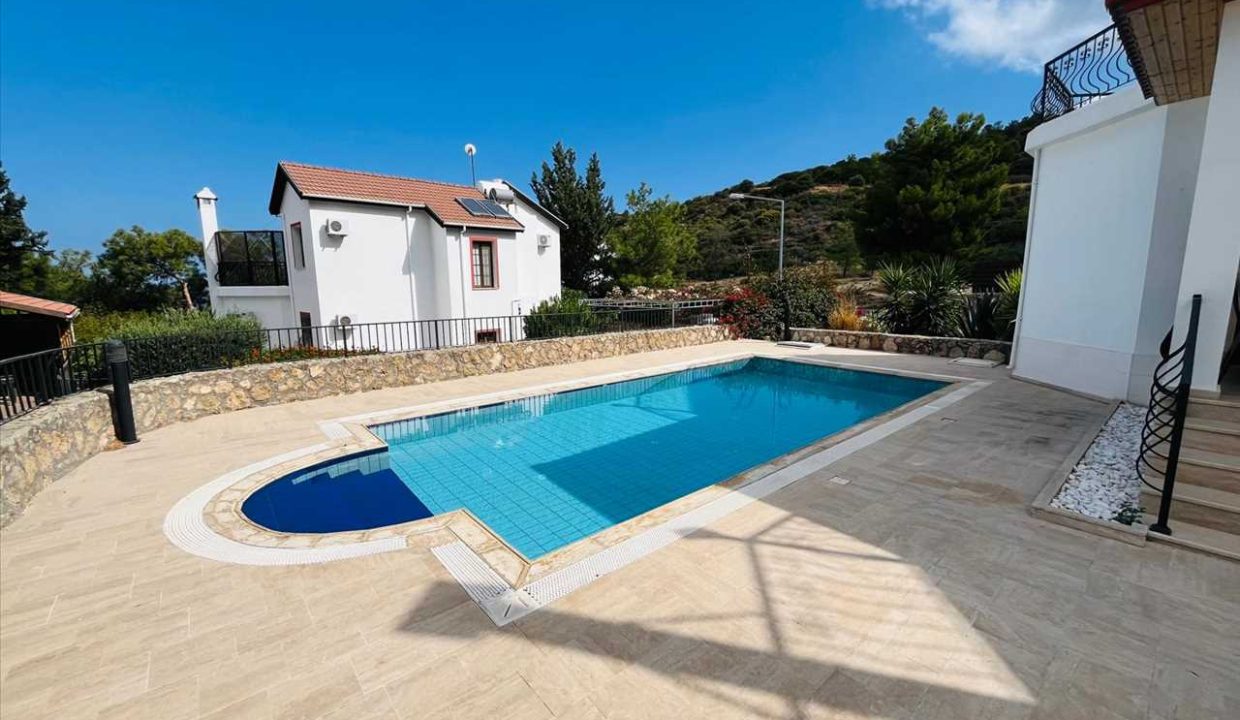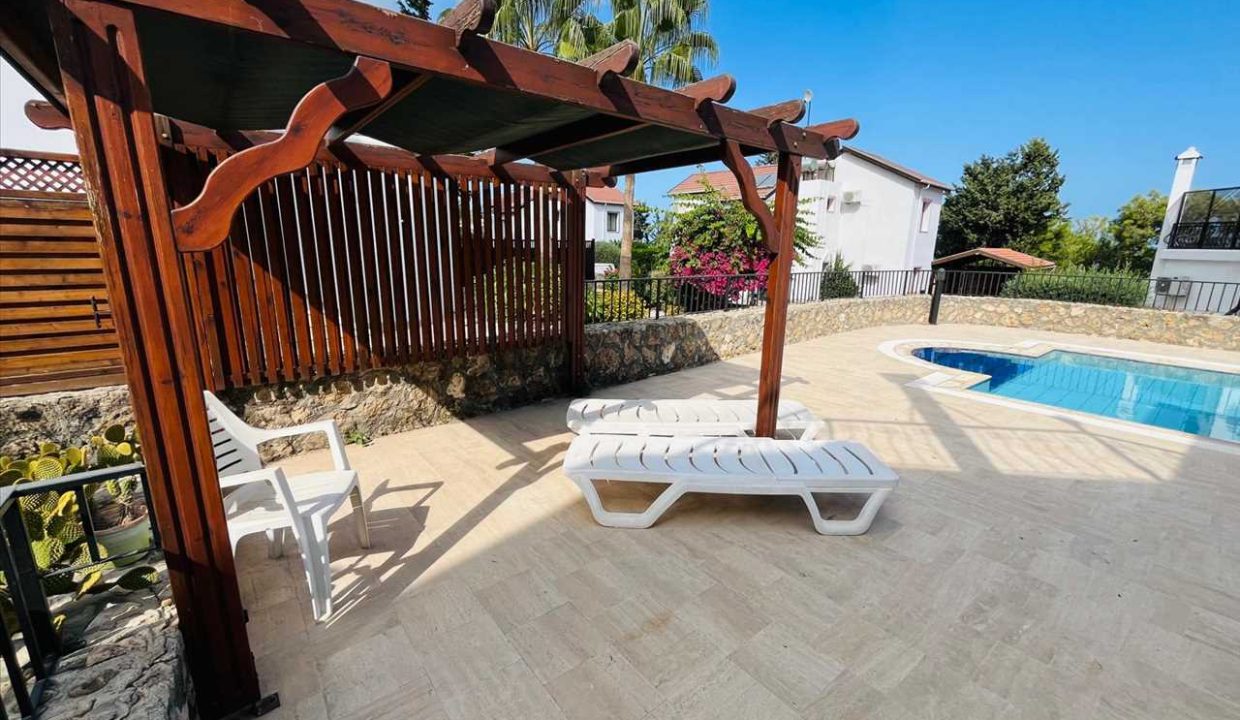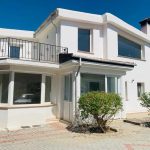





















Overview
|Description
This beautiful four-bedroom villa presents an excellent opportunity for those seeking a serene and comfortable lifestyle.
The property boasts spacious living accommodation, a private pool, beautifully landscaped gardens through a gated entrance, covered parking, air conditioning and central heating infrastructure, all within a tranquil residential area.
Its prime location offers convenience, being just a short drive from the village centre, shops, restaurants and a British school.
Additionally, residents can enjoy lovely views of the nearby mountain range, making it a truly desirable home in a much sought after location.
Villa Front
Gated entrance to large block paved drive with covered parking
Entrance to Property
Steps to covered entrance terrace and front door leading to the entrance hall and open plan living area.
Entrance Hall 1.84m (6′ 0″) x 1.37m (4′ 6″)
Single aspect with ceramic floors and built in storage and display cupboards.
Lounge 7.00m (23′ 0″) x 4.27m (14′ 0″)
Dual aspect with ceramic floors, air conditioning, log burner and patio doors leading out to the covered terrace.
Terrace
Accessed from the lounge and kitchen, this lovely arched terrace has a view over the pool and ample space for dining and seating.
Kitchen 4.47m (14′ 8″) x 4.27m (14′ 0″)
Dual aspect with ceramic floors and wall tiles, fitted kitchen with appliances and patio doors out to terrace.
Hallway 4.67m (15′ 4″) x 2.72m (8′ 11″)
Inner hallway with understairs utility area that houses the washing machine.
Back door giving easy access to the garden and driveway.
Bedroom One (Downstairs) 3.41m (11′ 2″) x 3.32m (10′ 11″)
Single aspect with ceramic floors and air conditioning.
Bedroom Two (Downstairs) 4.90m (16′ 1″) x 3.57m (11′ 9″)
Single aspect with ceramic floors, air conditioning and fitted wardrobes.
Shower room 2.08m (6′ 10″) x 1.69m (5′ 7″)
Single aspect, ceramic floors and wall tiles, washbasin, shower and wc located on the ground floor.
Landing 2.29m (7′ 6″) x 2.26m (7′ 5″)
Staircase to landing with single aspect, ceramic floors, timber vaulted ceiling and door leading out to a huge terrace which can also be accessed from the upstairs bedrooms.
Bedroom Three 3.69m (12′ 1″) x 3.45m (11′ 4″)
Dual aspect, ceramic floor, air conditioning, fitted wardrobes, en suite bathroom and patio door to the upstairs terrace.
Ensuite bathroom 2.12m (6′ 11″) x 1.27m (4′ 2″)
Single aspect, ceramic floors and wall tiles, washbasin, shower and wc.
Bedroom Four 3.31m (10′ 10″) x 3.05m (10′ 0″)
Dual aspect, ceramic floor, air conditioning, fitted wardrobes and patio doors out to terrace.
Bathroom 2.09m (6′ 10″) x 1.67m (5′ 6″)
Single aspect, ceramic floor and wall tiles, washbasin, bathtub and wc.
Terrace
Accessed via the landing and both upstairs bedrooms offering ample space for outdoor seating, sunbathing and dining.
Private pool
Private 8 x 4m swimming pool with roman end
Seating area
by the pool offering a bit of shade on hot summer days
Garden
Landscaped garden designed for easy maintenance with mature trees and plants.
Covered parking
Carport at the end of the driveway and a large storage shed at the back of the villa.
Additional Information
Age of property: 18 years
Size of property: 180 sqm
Land size: approx. half a donum (670 sqm)
Additional Details
- Villa Front: Gated entrance to large block paved drive with covered parking
- Entrance to Property: Steps to covered entrance terrace and front door leading to the entrance hall and open plan living area.
- Entrance Hall: 1.84m (6' 0") x 1.37m (4' 6") Single aspect with ceramic floors and built in storage and display cupboards.
- Lounge: 7.00m (23' 0") x 4.27m (14' 0") Dual aspect with ceramic floors air conditioning log burner and patio doors leading out to the covered terrace.
- Terrace: Accessed via the landing and both upstairs bedrooms offering ample space for outdoor seating sunbathing and dining.
- Kitchen: 4.47m (14' 8") x 4.27m (14' 0") Dual aspect with ceramic floors and wall tiles fitted kitchen with appliances and patio doors out to terrace.
- Hallway: 4.67m (15' 4") x 2.72m (8' 11") Inner hallway with understairs utility area that houses the washing machine. • Back door giving easy access to the garden and driveway.
- Bedroom One (Downstairs): 3.41m (11' 2") x 3.32m (10' 11") Single aspect with ceramic floors and air conditioning.
- Bedroom Two (Downstairs): 4.90m (16' 1") x 3.57m (11' 9") Single aspect with ceramic floors air conditioning and fitted wardrobes.
- Shower room: 2.08m (6' 10") x 1.69m (5' 7") Single aspect ceramic floors and wall tiles washbasin shower and wc located on the ground floor.
- Landing: 2.29m (7' 6") x 2.26m (7' 5") Staircase to landing with single aspect ceramic floors timber vaulted ceiling and door leading out to a huge terrace which can also be accessed from the upstairs bedrooms.
- Bedroom Three: 3.69m (12' 1") x 3.45m (11' 4") Dual aspect ceramic floor air conditioning fitted wardrobes en suite bathroom and patio door to the upstairs terrace.
- Ensuite bathroom: 2.12m (6' 11") x 1.27m (4' 2") Single aspect ceramic floors and wall tiles washbasin shower and wc.
- Bedroom Four: 3.31m (10' 10") x 3.05m (10' 0") Dual aspect ceramic floor air conditioning fitted wardrobes and patio doors out to terrace.
- Bathroom: Single aspect ceramic floor and wall tiles washbasin bathtub and wc.
- Private pool: Private 8 x 4m swimming pool with roman end
- Seating area: by the pool offering a bit of shade on hot summer days
- Garden: Landscaped garden designed for easy maintenance with mature trees and plants.
- Covered parking: Carport at the end of the driveway and a large storage shed at the back of the villa.
- Additional Information: Age of property: 18 years • Size of property: 180 sqm • Land size: approx. half a donum (670 sqm)
Features
Property Video (click image to play)
Schedule A Tour

Discover your dream property
Immerse yourself in the captivating ambiance of our properties. Book a personalized tour to explore the exquisite beauty and unique features of our property.
Our knowledgeable staff will guide you through the property, answering any questions you may have.
Similar Properties

 ZT056 – Zeytinlik – West of Kyrenia
ZT056 – Zeytinlik – West of Kyrenia



