
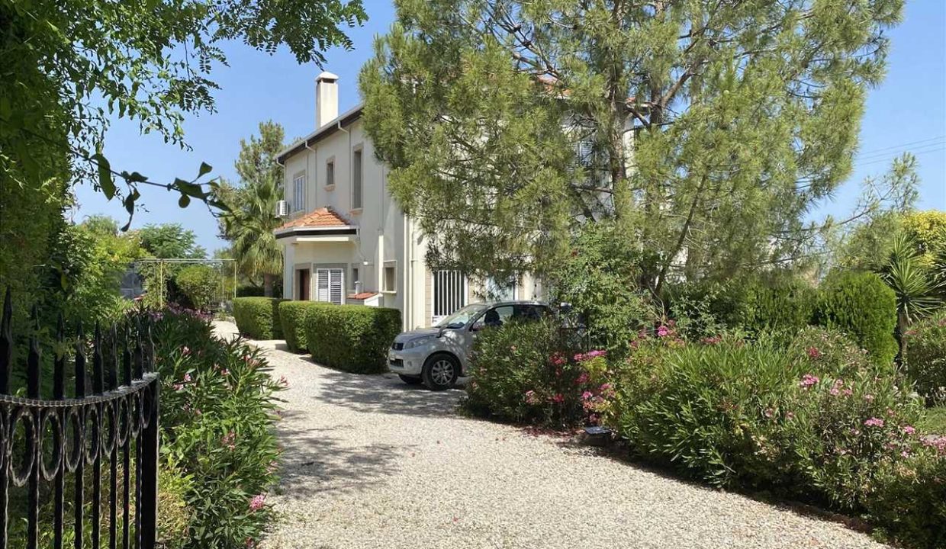
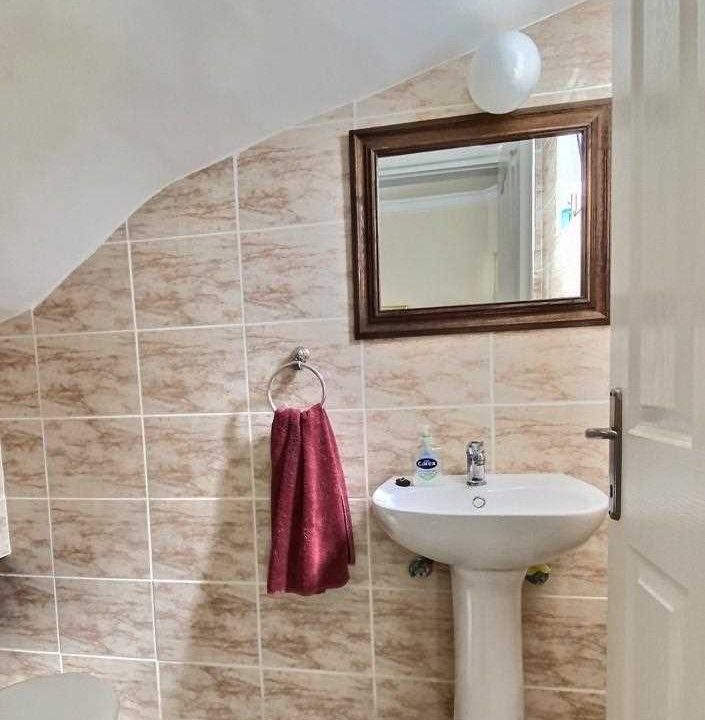


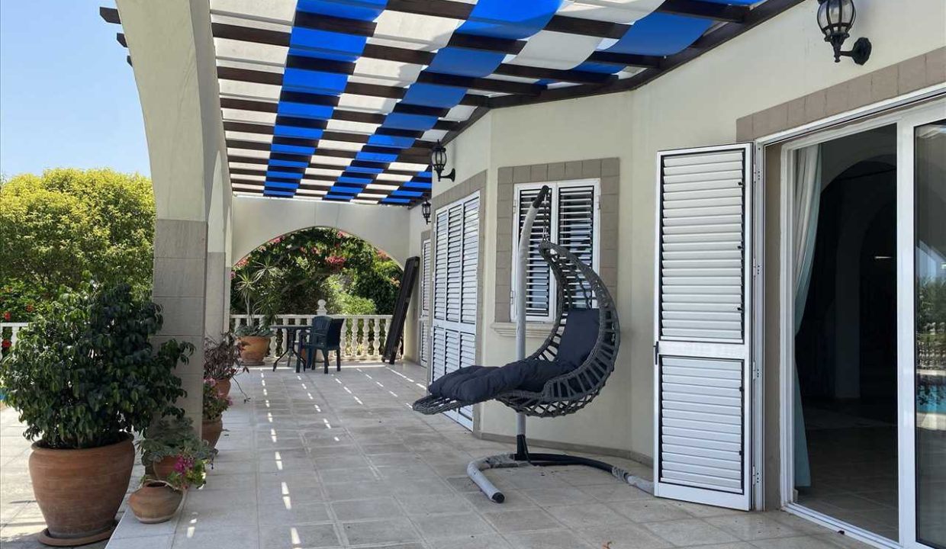





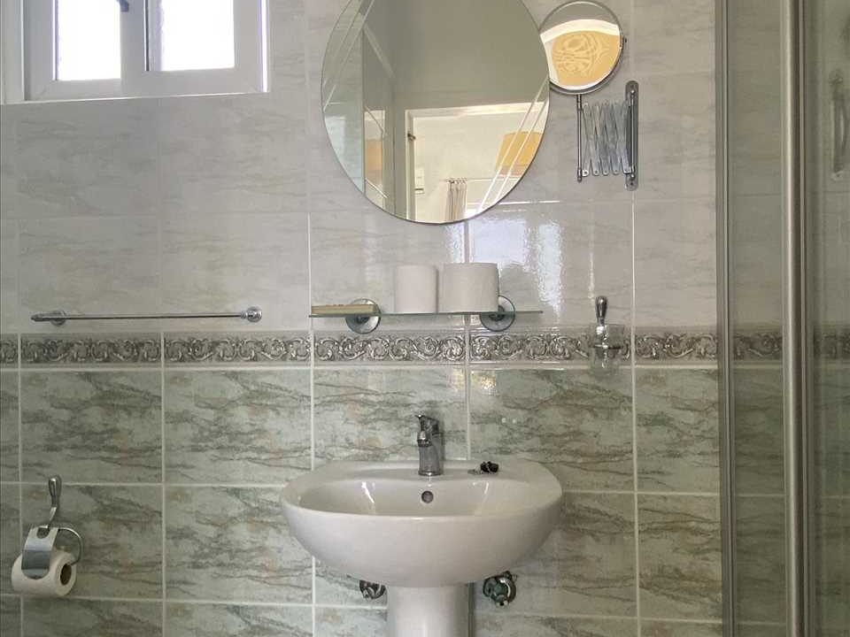



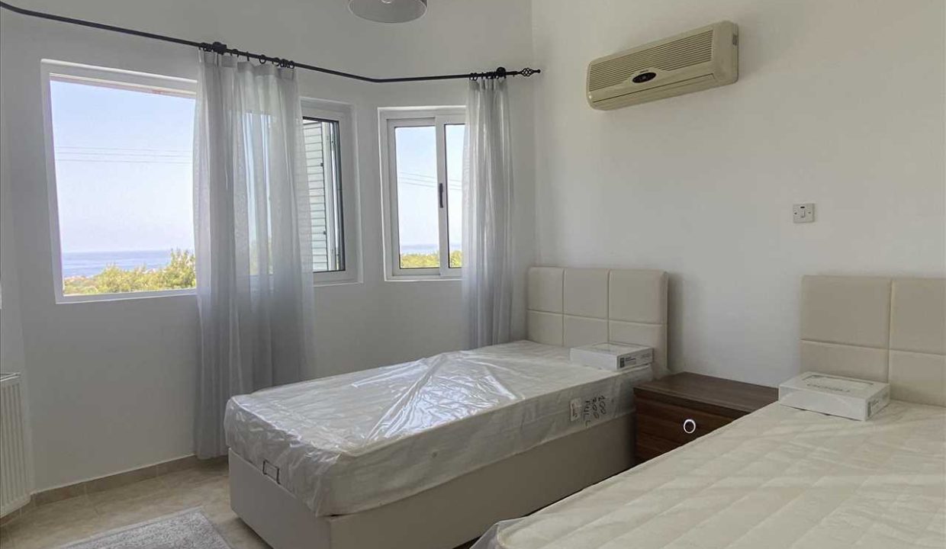
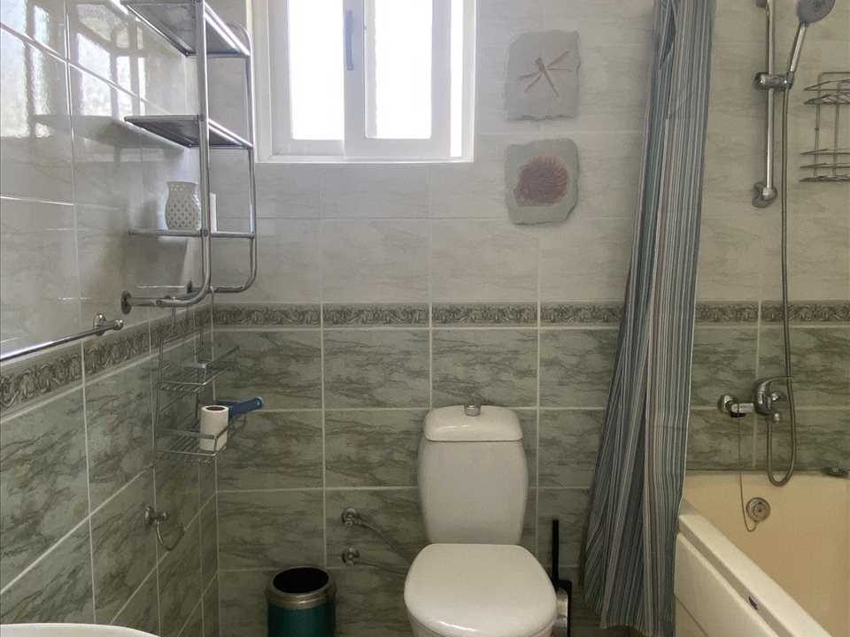

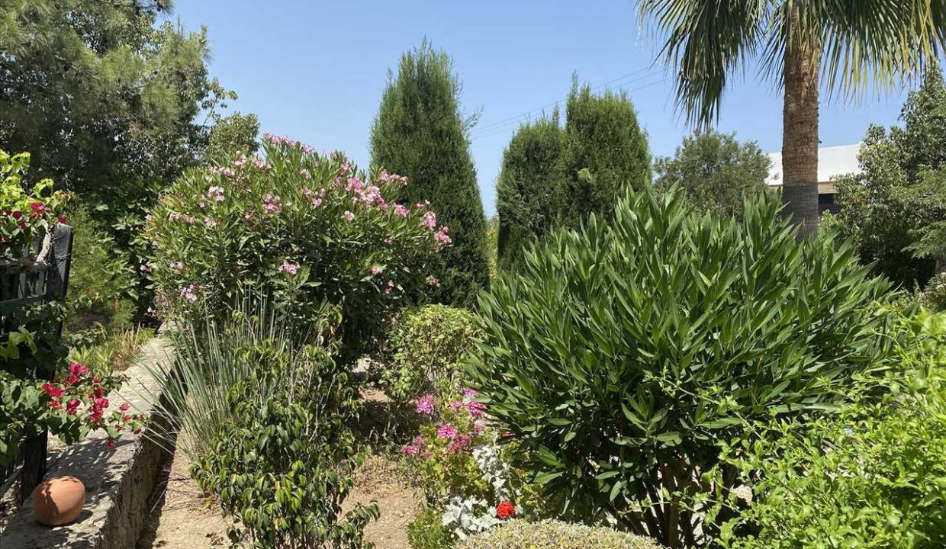

Overview
|Description
Viewing is highly recommended of this superb villa that is in a sought after area of Catalkoy with superb views and peaceful surroundings. The property has been exceptionally well maintained and offers extensive accommodation with an open plan living / dining area, separate kitchen with utility room and 4 bedrooms and 2 bathrooms. There is air conditioning throughout and a marble fireplace with wood burning stove.
Beautifully landscaped and mature gardens surround the property and offer privacy, extensive terraces, ample space for parking, water well and a large private swimming pool. Individual title deed, house registered and VAT paid. Early viewing is advised.
Entrance
Gated entrance and gravel drive leads to the house and a covered parking area for 2 cars.
Hallway 4.25m (13′ 11″) x 3.70m (12′ 2″)
Double doors to large entrance hall with single aspect, coved ceiling ceramic floor and arch through to the living and dining area.
Cloakroom 1.88m (6′ 2″) x 1.26m (4′ 2″)
Single aspect, ceramic floor and wall tiles, washbasin, wc and small storage area.
Dining Area 5.08m (16′ 8″) x 3.85m (12′ 8″)
Single aspect, ceramic floor and wall tiles, coved ceiling, patio doors to covered and arched terrace.
Archway leading through to the lounge.
Lounge 7.05m (23′ 2″) x 4.55m (14′ 11″)
Triple aspect, ceramic floor, coved ceiling, marble fireplace with wood burning stove, air conditioning and patio doors to arched and covered terrace.
Terrace
Large arched terrace running the full length of the property, with access from the lounge, dining area and kitchen.
Providing extensive space for seating and dining and with woven sail cloth roof and a view over the pool.
Kitchen 5.35m (17′ 7″) x 4.60m (15′ 1″)
Dual aspect, ceramic floor and wall tiles, coved ceiling, air conditioning, fitted kitchen with appliances, patio doors to arched terrace.
Door leading to the utility room and door leading out to the garden.
Terrace
Utility Room 3.30m (10′ 10″) x 1.80m (5′ 11″)
Dual aspect, ceramic floor, fitted kitchen units, sink, washing machine and door to garden.
Upstairs
Staircase leading upstairs to the bedrooms and bathrooms.
Bedroom One 4.61m (15′ 1″) x 4.11m (13′ 6″)
Dual aspect, ceramic floor, coved ceiling, air conditioning, patio doors to balcony with sea view and fitted wardrobes with concealed ensuite.
Balcony
Ensuite bathroom 3.19m (10′ 6″) x 1.60m (5′ 3″)
Single aspect, ceramic floor and wall tiles, washbasin, wc, shower and wall heater.
Bedroom Two 4.70m (15′ 5″) x 2.80m (9′ 2″)
Dual aspect, ceramic floor, coved ceiling, fitted wardrobes, air conditioning and patio doors to balcony with sea view.
Balcony
Bedroom Three 4.75m (15′ 7″) x 3.00m (9′ 10″)
Dual aspect, ceramic floor, coved ceiling, fitted wardrobes and air conditioning.
Bedroom Four 3.78m (12′ 5″) x 3.70m (12′ 2″)
Single aspect, ceramic floor, coved ceiling, fitted wardrobes and air conditioning.
Family bathroom 3.00m (9′ 10″) x 2.00m (6′ 7″)
Single aspect, ceramic floor and wall tiles, washbasin, bath with overhead shower, wc and heated towel rail.
Outside
Set in 1 donum of beautifully landscaped gardens.
Large 10m x 5m private pool.
Extensive terraces, open and covered
Sea and mountain views
Storage shed / workshop
Water well
Covered parking
Garden
The mature gardens offer a large variety of beautifully cared for plants and trees.
Additional Information
Land size 1 donum
Age of property approx 20 years old
Individual title deed, house registered and VAT paid
5 minutes drive to a large variety of shops, restaurants and beaches in and around the village of Catalkoy.
Golfing facilities close by at the Korineum Golf and Country Club.
English schools and universities within a 10 minute drive.
Additional Details
- Entrance: Gated entrance and gravel drive leads to the house and a covered parking area for 2 cars.
- Hallway: 4.25m (13' 11") x 3.70m (12' 2") Double doors to large entrance hall with single aspect coved ceiling ceramic floor and arch through to the living and dining area.
- Cloakroom: 1.88m (6' 2") x 1.26m (4' 2") Single aspect ceramic floor and wall tiles washbasin wc and small storage area.
- Dining Area: 5.08m (16' 8") x 3.85m (12' 8") Single aspect ceramic floor and wall tiles coved ceiling patio doors to covered and arched terrace. • Archway leading through to the lounge.
- Lounge: 7.05m (23' 2") x 4.55m (14' 11") Triple aspect ceramic floor coved ceiling marble fireplace with wood burning stove air conditioning and patio doors to arched and covered terrace.
- Terrace:
- Kitchen: 5.35m (17' 7") x 4.60m (15' 1") Dual aspect ceramic floor and wall tiles coved ceiling air conditioning fitted kitchen with appliances patio doors to arched terrace. • Door leading to the utility room and door leading out to the garden.
- Utility Room: 3.30m (10' 10") x 1.80m (5' 11") Dual aspect ceramic floor fitted kitchen units sink washing machine and door to garden.
- Upstairs: Staircase leading upstairs to the bedrooms and bathrooms.
- Bedroom One: 4.61m (15' 1") x 4.11m (13' 6") Dual aspect ceramic floor coved ceiling air conditioning patio doors to balcony with sea view and fitted wardrobes with concealed ensuite.
- Balcony:
- Ensuite bathroom: 3.19m (10' 6") x 1.60m (5' 3") Single aspect ceramic floor and wall tiles washbasin wc shower and wall heater.
- Bedroom Two: 4.70m (15' 5") x 2.80m (9' 2") Dual aspect ceramic floor coved ceiling fitted wardrobes air conditioning and patio doors to balcony with sea view.
- Bedroom Three: 4.75m (15' 7") x 3.00m (9' 10") Dual aspect ceramic floor coved ceiling fitted wardrobes and air conditioning.
- Bedroom Four: 3.78m (12' 5") x 3.70m (12' 2") Single aspect ceramic floor coved ceiling fitted wardrobes and air conditioning.
- Family bathroom: Single aspect ceramic floor and wall tiles washbasin bath with overhead shower wc and heated towel rail.
- Outside: Set in 1 donum of beautifully landscaped gardens. • Large 10m x 5m private pool. • Extensive terraces open and covered • Sea and mountain views • Storage shed / workshop • Water well • Covered parking •
- Garden: The mature gardens offer a large variety of beautifully cared for plants and trees.
- Additional Information: Land size 1 donum • Age of property approx 20 years old • Individual title deed house registered and VAT paid • 5 minutes drive to a large variety of shops restaurants and beaches in and around the village of Catalkoy. • Golfing facilities close by at the Korineum Golf and Country Club. • English schools and universities within a 10 minute drive.
Features
Property Video (click image to play)
Schedule A Tour

Discover your dream property
Immerse yourself in the captivating ambiance of our properties. Book a personalized tour to explore the exquisite beauty and unique features of our property.
Our knowledgeable staff will guide you through the property, answering any questions you may have.
Similar Properties

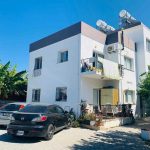 KG184 – Karaoglanoglu – West of Kyrenia
KG184 – Karaoglanoglu – West of Kyrenia



