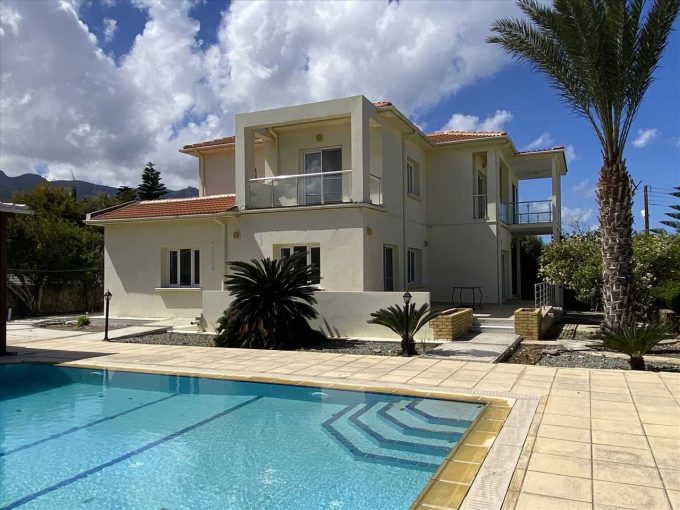



















Overview
|Description
We are delighted to present this charming Cypriot village house that occupies an elevated position above Bellapais Abbey with spectacular coastal views and peaceful surroundings. Built in 1886, the property has been extensively improved, extremely well maintained and offers character features throughout with three bedrooms, a stylish shower room, separate cloakroom, newly fitted kitchen with oak cabinetry and a cosy living / dining area that has arched French doors leading out to a huge terrace from which to enjoy the breathtaking views. For year round comfort there are air conditioning units throughout and a traditional open fireplace and below the house is a large basement with utility room, offering extensive space for storage. Leasehold property. Furniture available by separate negotiation.
Front of house
Entrance
The property is entered via a side gate that leads into a private courtyard garden.
Double entrance doors lead into the hallway.
Entrance Hall 4.70m (15′ 5″) x 2.99m (9′ 10″)
Dual aspect, ceramic floor, beam and matt ceiling and timber staircase with concealed under stairs storage area.
Bedroom One 4.85m (15′ 11″) x 2.80m (9′ 2″)
Single aspect, ceramic floor, beam and matt ceiling, air conditioning and French doors with Juliet balcony and a view of the Abbey.
View through French Doors
Bedroom Two 3.08m (10′ 1″) x 3.08m (10′ 1″)
Single aspect, ceramic floor, fitted wardrobes, beam and matt ceiling and air conditioning.
Bedroom Three 3.06m (10′ 0″) x 2.93m (9′ 7″)
Single aspect, ceramic floor, beam and matt ceiling, fitted wardrobes and air conditioning.
Shower Room 2.82m (9′ 3″) x 1.38m (4′ 6″)
Single aspect, ceramic floor and wall tiles, beam and matt ceiling, marble washbasin in vanity unit and large walk-in shower with glass screen.
Cloakroom 1.98m (6′ 6″) x 0.96m (3′ 2″)
Single aspect, ceramic floor and wall tiles, beam and matt ceiling, washbasin and wc.
Lounge / Dining 6.06m (19′ 11″) x 4.31m (14′ 2″)
Open plan living area with dual aspect, ceramic floor, beam and matt ceiling, traditional open fireplace and 3 sets of arched French doors leading out to the terrace.
Dining area
With arched entrance to the kitchen.
Kitchen 3.22m (10′ 7″) x 0.00m (0′ 0″)
Single aspect, ceramic floor and wall tiles, beam and matt ceiling, Oak fitted kitchen with appliances and arched French doors to the terrace.
Terrace
Superb terrace with panoramic view to the coast, ample space for seating / dining and traditional style barbecue.
Barbecue
Terrace view
Basement
With both internal and external access, this large basement area has motion sensor lighting and ample space for storage and a workshop. There is also a separate utility area housing the washing machine.
Garden
To the rear of the property is a private courtyard garden with stone steps leading up to a further garden area where there are several fruit trees planted including a mature avocado tree, a large lemon tree and a mango tree.
Garden in bloom
Additional information
Leasehold property with 5.5 years remaining on the current lease and an annual lease payment of £1800.
White good and air conditioning included, furniture negotiable.
Additional Details
- Front of house:
- Entrance: The property is entered via a side gate that leads into a private courtyard garden. • Double entrance doors lead into the hallway.
- Entrance Hall: 4.70m (15' 5") x 2.99m (9' 10") Dual aspect ceramic floor beam and matt ceiling and timber staircase with concealed under stairs storage area.
- Bedroom One: 4.85m (15' 11") x 2.80m (9' 2") Single aspect ceramic floor beam and matt ceiling air conditioning and French doors with Juliet balcony and a view of the Abbey.
- View through French Doors:
- Bedroom Two: 3.08m (10' 1") x 3.08m (10' 1") Single aspect ceramic floor fitted wardrobes beam and matt ceiling and air conditioning.
- Bedroom Three: 3.06m (10' 0") x 2.93m (9' 7") Single aspect ceramic floor beam and matt ceiling fitted wardrobes and air conditioning.
- Shower Room: 2.82m (9' 3") x 1.38m (4' 6") Single aspect ceramic floor and wall tiles beam and matt ceiling marble washbasin in vanity unit and large walk-in shower with glass screen.
- Cloakroom: 1.98m (6' 6") x 0.96m (3' 2") Single aspect ceramic floor and wall tiles beam and matt ceiling washbasin and wc.
- Lounge / Dining: 6.06m (19' 11") x 4.31m (14' 2") Open plan living area with dual aspect ceramic floor beam and matt ceiling traditional open fireplace and 3 sets of arched French doors leading out to the terrace.
- Dining area: With arched entrance to the kitchen.
- Kitchen: 3.22m (10' 7") x 0.00m (0' 0") Single aspect ceramic floor and wall tiles beam and matt ceiling Oak fitted kitchen with appliances and arched French doors to the terrace.
- Terrace: Superb terrace with panoramic view to the coast ample space for seating / dining and traditional style barbecue.
- Barbecue:
- Terrace view:
- Basement: With both internal and external access this large basement area has motion sensor lighting and ample space for storage and a workshop. There is also a separate utility area housing the washing machine.
- Garden: To the rear of the property is a private courtyard garden with stone steps leading up to a further garden area where there are several fruit trees planted including a mature avocado tree a large lemon tree and a mango tree.
- Garden in bloom:
- Additional information: Leasehold property with 5.5 years remaining on the current lease and an annual lease payment of £1800. • White good and air conditioning included furniture negotiable. •
Features
Property Video (click image to play)
Schedule A Tour

Discover your dream property
Immerse yourself in the captivating ambiance of our properties. Book a personalized tour to explore the exquisite beauty and unique features of our property.
Our knowledgeable staff will guide you through the property, answering any questions you may have.
Similar Properties

 KY1951 – Karsiyaka – West of Kyrenia
KY1951 – Karsiyaka – West of Kyrenia



