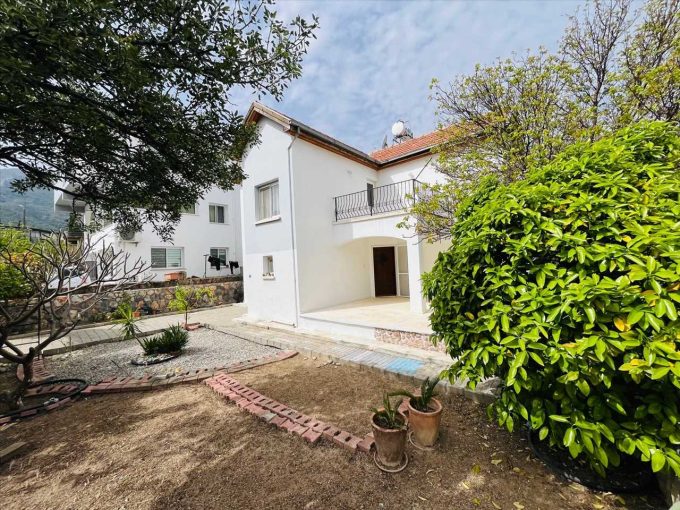

















Overview
|Description
This charming detached villa is located on a no through road on a small site in the sought after area of Bellapais.
The property features open plan living, a lounge with large wooden bay windows and a cosy open fireplace, separate dining area and fully fitted kitchen with a breakfast bar, a cloakroom, ample terraces and access to the garden on the ground floor as well as covered parking The upper level provides three bedrooms, a family bathroom and a spacious terrace that faces the sea.
The site is set in an elevated position in a private cul de sac, is at walking distance to the village centre and offers peace and quiet with the Kyrenia mountains as the backdrop.
Entrance to Property
Through a gated entrance with a spacious terrace at the front.
Front Terrace
Spacious terrace offering ample outdoor seating space.
Entrance Hall 3.31m (10′ 10″) x 2.64m (8′ 8″)
Single aspect entrance hall with ceramic tiles, large arched door leading into the lounge on the left, sliding door leading into the kitchen and staircase leading to the first floor on the right.
Lounge 7.51m (24′ 8″) x 4.26m (14′ 0″)
Triple aspect lounge set in open plan living with large bay windows overlooking the front garden, ceramic floors and an open fireplace.
Kitchen 4.19m (13′ 9″) x 2.95m (9′ 8″)
Dual aspect L shaped kitchen with fitted cupboards, breakfast bar, ceramic floors and a back door that leads out onto a spacious terrace at the back.
Terrace off Kitchen
Spacious terrace off the kitchen.
Dining Area 4.18m (13′ 9″) x 2.85m (9′ 4″)
Dual aspect dining area set in open plan living with ceramic floors and sliding doors leading out into the garden.
Terrace off Dining
Terrace through the sliding doors in the dining area that leads back into the garden.
Cloakroom 3.32m (10′ 11″) x 0.97m (3′ 2″)
Single aspect cloakroom with ceramic tiles, sink and toilet off the entrance hall on the ground floor.
Landing 5.11m (16′ 9″) x 3.18m (10′ 5″)
Dual aspect landing on the first floor leading into the bedrooms.
Bedroom One 3.78m (12′ 5″) x 2.97m (9′ 9″)
Dual aspect bedroom with carpet flooring and air conditioning on the first floor.
Bedroom Two 4.28m (14′ 1″) x 3.08m (10′ 1″)
Dual aspect bedroom with carpet flooring and air conditioning on the first floor.
Bathroom 2.94m (9′ 8″) x 2.15m (7′ 1″)
Single aspect bathroom with ceramic tiles, bath tub, sink with vanity unit and toilet.
Bedroom Three 4.35m (14′ 3″) x 4.35m (14′ 3″)
Dual aspect bedroom with carpet flooring, sliding doors that lead out onto the upstairs terrace and air conditioning.
Terrace
Large terrace on the first floor that is accessed via the landing or the master bedroom and offers views to the sea and the mountains.
Garden
Gated entrance in the front garden.
Covered Parking
Covered parking for one car through a gated entrance.
Additional Information
Property age: approximately 25 years old
Additional Details
- Entrance to Property: Through a gated entrance with a spacious terrace at the front.
- Front Terrace: Spacious terrace offering ample outdoor seating space.
- Entrance Hall: 3.31m (10' 10") x 2.64m (8' 8") Single aspect entrance hall with ceramic tiles large arched door leading into the lounge on the left sliding door leading into the kitchen and staircase leading to the first floor on the right.
- Lounge: 7.51m (24' 8") x 4.26m (14' 0") Triple aspect lounge set in open plan living with large bay windows overlooking the front garden ceramic floors and an open fireplace.
- Kitchen: 4.19m (13' 9") x 2.95m (9' 8") Dual aspect L shaped kitchen with fitted cupboards breakfast bar ceramic floors and a back door that leads out onto a spacious terrace at the back.
- Terrace off Kitchen: Spacious terrace off the kitchen.
- Dining Area: 4.18m (13' 9") x 2.85m (9' 4") Dual aspect dining area set in open plan living with ceramic floors and sliding doors leading out into the garden.
- Terrace off Dining: Terrace through the sliding doors in the dining area that leads back into the garden.
- Cloakroom: 3.32m (10' 11") x 0.97m (3' 2") Single aspect cloakroom with ceramic tiles sink and toilet off the entrance hall on the ground floor.
- Landing: 5.11m (16' 9") x 3.18m (10' 5") Dual aspect landing on the first floor leading into the bedrooms.
- Bedroom One: 3.78m (12' 5") x 2.97m (9' 9") Dual aspect bedroom with carpet flooring and air conditioning on the first floor.
- Bedroom Two: 4.28m (14' 1") x 3.08m (10' 1") Dual aspect bedroom with carpet flooring and air conditioning on the first floor.
- Bathroom: 2.94m (9' 8") x 2.15m (7' 1") Single aspect bathroom with ceramic tiles bath tub sink with vanity unit and toilet.
- Bedroom Three: 4.35m (14' 3") x 4.35m (14' 3") Dual aspect bedroom with carpet flooring sliding doors that lead out onto the upstairs terrace and air conditioning.
- Terrace: Large terrace on the first floor that is accessed via the landing or the master bedroom and offers views to the sea and the mountains.
- Garden: Gated entrance in the front garden.
- Covered Parking: Covered parking for one car through a gated entrance.
- Additional Information: Property age: approximately 25 years old •
Features
Property Video (click image to play)
Schedule A Tour

Discover your dream property
Immerse yourself in the captivating ambiance of our properties. Book a personalized tour to explore the exquisite beauty and unique features of our property.
Our knowledgeable staff will guide you through the property, answering any questions you may have.
Similar Properties

 K363 – Karmi – West of Kyrenia
K363 – Karmi – West of Kyrenia



