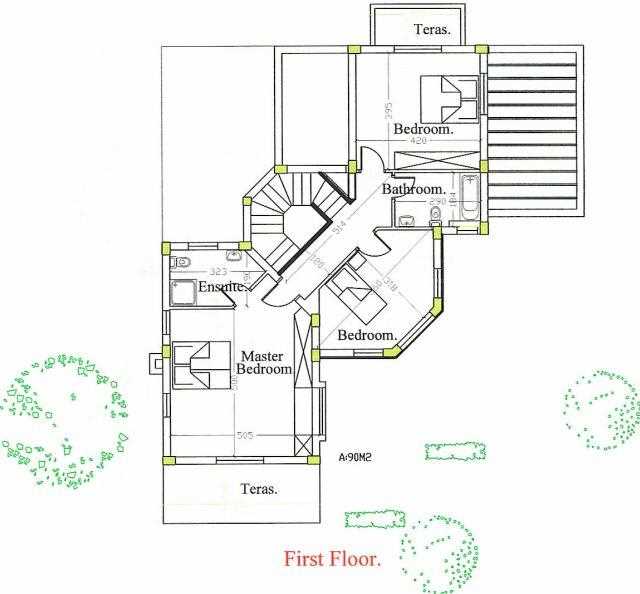




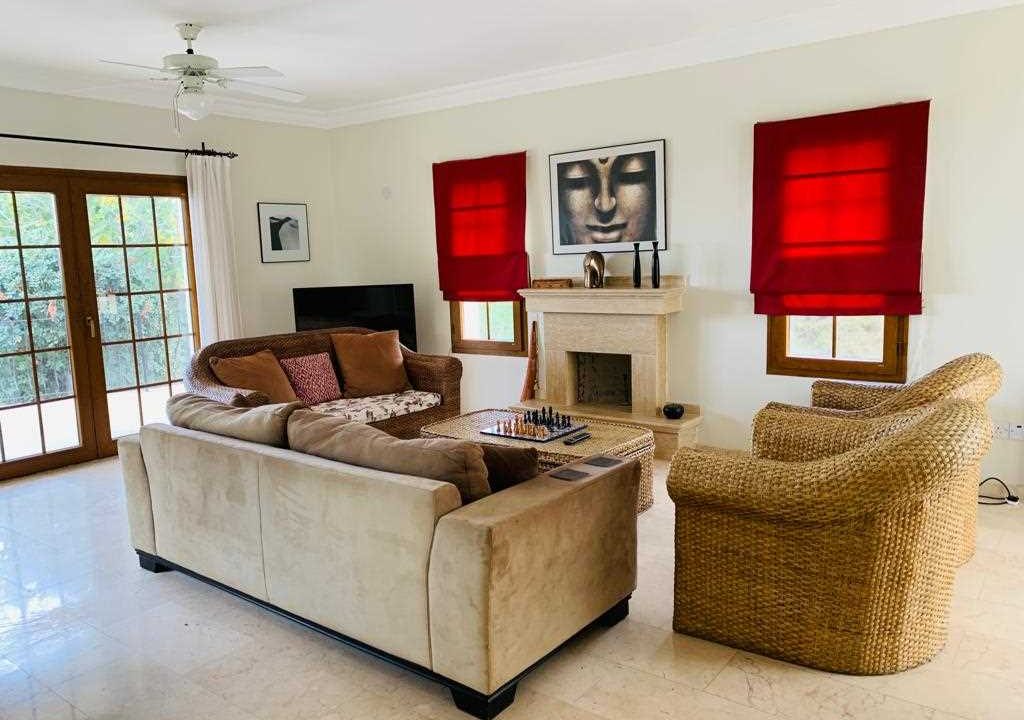
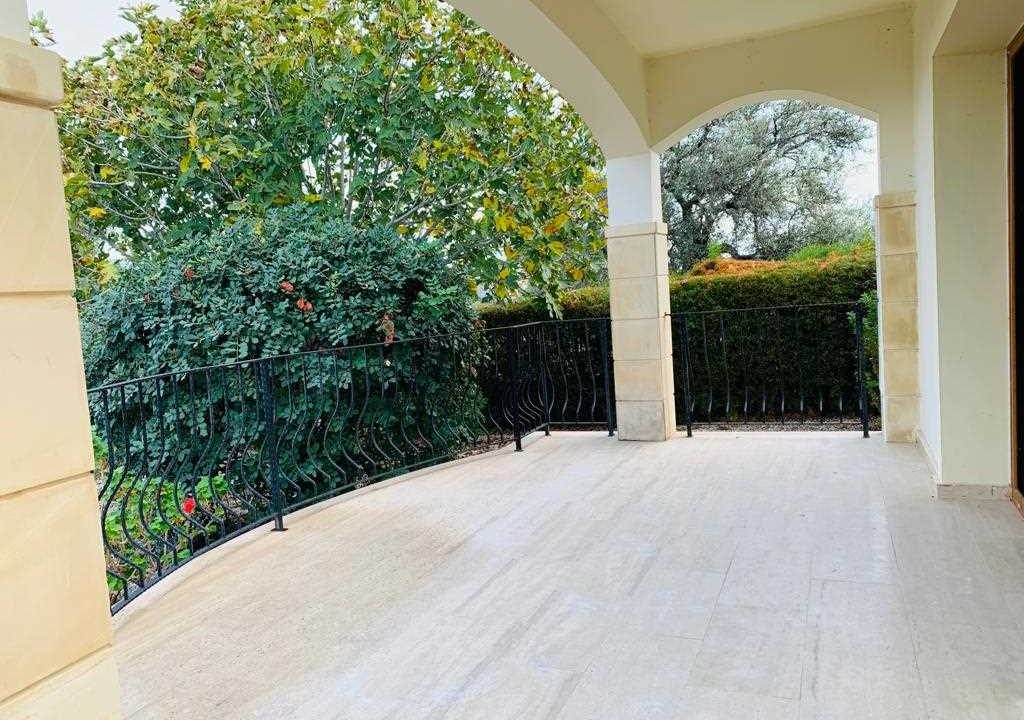




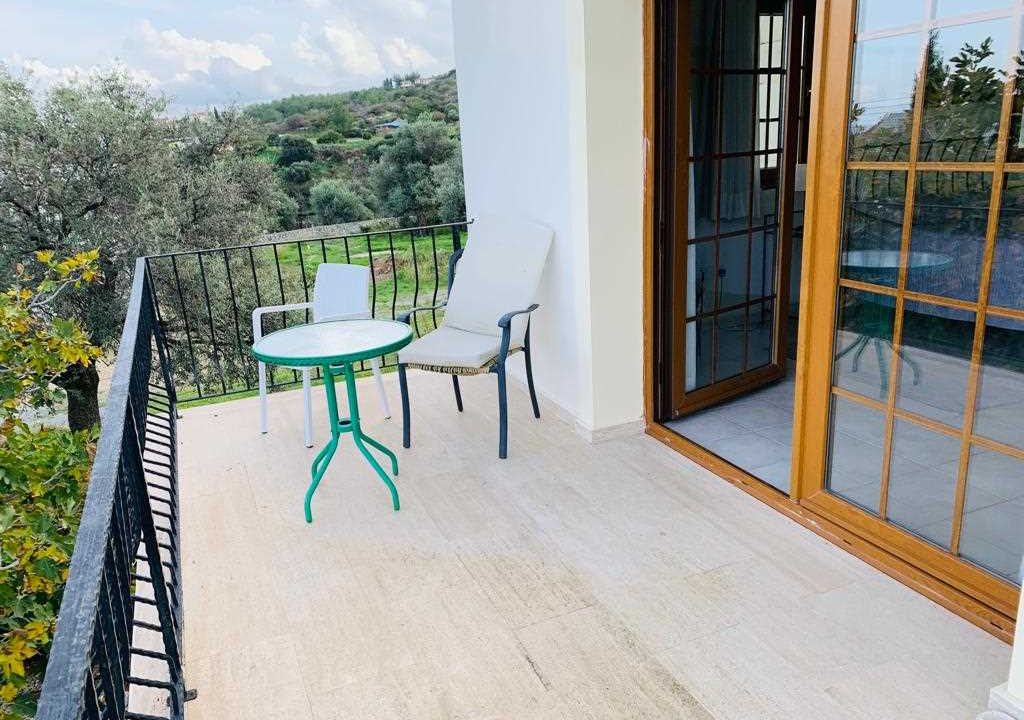










Overview
|Description
Stunning substantial villa located in the sought after area of Bellapais!
Early viewing is advised on this beautiful 3 bedroom villa surrounded by beautifully landscaped gardens in a quiet residential location with open views of the mountains and the sea.
The property is in excellent order throughout and benefits from marble floors, coved ceilings, central heating, air conditioning, an open fireplace and a large fitted kitchen with white goods, outside area includes covered and open terraces, a private swimming pool, covered parking and mature landscaped gardens.
Title deed in vendor’s name with house registered and VAT paid.
To be sold fully furnished.
Main Building
Front view of the villa
Gated Entrance
Gated entrance with a long driveway that leads to covered parking and a large front garden.
Entrance to Villa
Arched entrance to the property
Entrance 4.52m (14′ 10″) x 4.00m (13′ 1″)
Dual aspect, marble floor, coved ceiling, fitted cupboard, marble staircase and door to terrace overlooking the pool.
Lounge 7.00m (23′ 0″) x 4.80m (15′ 9″)
Triple aspect, marble floor, coved ceiling, open fireplace, ceiling fan and two sets of patio doors out to terrace and garden.
Terrace
Large covered and arched terrace to the front of the house offering a view over the garden and to the coast.
Kitchen / Dining Room 5.00m (16′ 5″) x 4.29m (14′ 1″)
Triple aspect, marble floor, coved ceiling, patio doors to terrace overlooking pool and fitted kitchen with appliances.
Cloakroom 1.84m (6′ 0″) x 1.74m (5′ 9″)
Single aspect, ceramic floor and wall tiles, heated towel rail, washbasin and wc. Range of storage cupboards at the entrance to the cloakroom.
Landing
Single aspect landing on the first floor leading to the bedrooms.
Bedroom One (Master) 5.05m (16′ 7″) x 5.00m (16′ 5″)
Triple aspect, ceramic floor, coved ceiling, fitted wardrobes, air conditioning, ceiling fan and patio doors out to balcony.
Balcony
Large balcony with superb sea view.
Ensuite
Single aspect, ceramic floor and wall tiles, heated towel rail, washbasin, shower cabin and wc.
Bedroom Two 5.60m (18′ 4″) x 3.18m (10′ 5″)
Dual aspect, ceramic floor, coved ceiling, fitted wardrobes, air conditioning and patio doors out to balcony.
Balcony
Balcony from the bedroom that overlooks the pool and offers stunning mountain views.
View from Balcony
Views to the mountains from the balcony.
Bedroom Three 4.20m (13′ 9″) x 3.95m (13′ 0″)
Triple aspect, ceramic floor, coved ceiling, air conditioning and fitted wardrobes.
Bathroom 2.90m (9′ 6″) x 1.84m (6′ 0″)
Single aspect, ceramic floor and wall tiles, heated towel rail, bath with shower over, washbasin and wc.
Outside
– Mature landscaped gardens
– Block paved drive
– Stone walls and wrought iron gates
– Covered parking
– 10 x 5 overflow swimming pool
– Outdoor shower and stone seating area
Covered Parking
Covered parking at the end of the driveway.
Garden
Spacious landscaped gardens surrounding the property.
Additional Information
– Title deeds in vendors name, no VAT payable
– Size of plot approx 1 donum
– Central heating throughout
– To be sold furnished
Floor plan
Floor plan
Additional Details
- Main Building: Front view of the villa
- Gated Entrance: Gated entrance with a long driveway that leads to covered parking and a large front garden.
- Entrance to Villa: Arched entrance to the property
- Entrance: 4.52m (14' 10") x 4.00m (13' 1") Dual aspect marble floor coved ceiling fitted cupboard marble staircase and door to terrace overlooking the pool.
- Lounge: 7.00m (23' 0") x 4.80m (15' 9") Triple aspect marble floor coved ceiling open fireplace ceiling fan and two sets of patio doors out to terrace and garden.
- Terrace: Large covered and arched terrace to the front of the house offering a view over the garden and to the coast.
- Kitchen / Dining Room: 5.00m (16' 5") x 4.29m (14' 1") Triple aspect marble floor coved ceiling patio doors to terrace overlooking pool and fitted kitchen with appliances.
- Cloakroom: 1.84m (6' 0") x 1.74m (5' 9") Single aspect ceramic floor and wall tiles heated towel rail washbasin and wc. Range of storage cupboards at the entrance to the cloakroom.
- Landing: Single aspect landing on the first floor leading to the bedrooms.
- Bedroom One (Master): 5.05m (16' 7") x 5.00m (16' 5") Triple aspect ceramic floor coved ceiling fitted wardrobes air conditioning ceiling fan and patio doors out to balcony. •
- Balcony: Balcony from the bedroom that overlooks the pool and offers stunning mountain views.
- Ensuite: Single aspect ceramic floor and wall tiles heated towel rail washbasin shower cabin and wc.
- Bedroom Two: 5.60m (18' 4") x 3.18m (10' 5") Dual aspect ceramic floor coved ceiling fitted wardrobes air conditioning and patio doors out to balcony.
- View from Balcony: Views to the mountains from the balcony.
- Bedroom Three: 4.20m (13' 9") x 3.95m (13' 0") Triple aspect ceramic floor coved ceiling air conditioning and fitted wardrobes.
- Bathroom: 2.90m (9' 6") x 1.84m (6' 0") Single aspect ceramic floor and wall tiles heated towel rail bath with shower over washbasin and wc. • •
- Outside: - Mature landscaped gardens • - Block paved drive • - Stone walls and wrought iron gates • - Covered parking • - 10 x 5 overflow swimming pool • - Outdoor shower and stone seating area
- Covered Parking: Covered parking at the end of the driveway.
- Garden: Spacious landscaped gardens surrounding the property.
- Additional Information: - Title deeds in vendors name no VAT payable • - Size of plot approx 1 donum • - Central heating throughout • - To be sold furnished
- Floor plan:
Features
Floor Plans
Property Video (click image to play)
Schedule A Tour

Discover your dream property
Immerse yourself in the captivating ambiance of our properties. Book a personalized tour to explore the exquisite beauty and unique features of our property.
Our knowledgeable staff will guide you through the property, answering any questions you may have.
Similar Properties
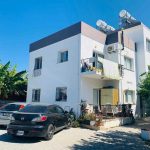
 B315 – Bellapais – East of Kyrenia
B315 – Bellapais – East of Kyrenia


