


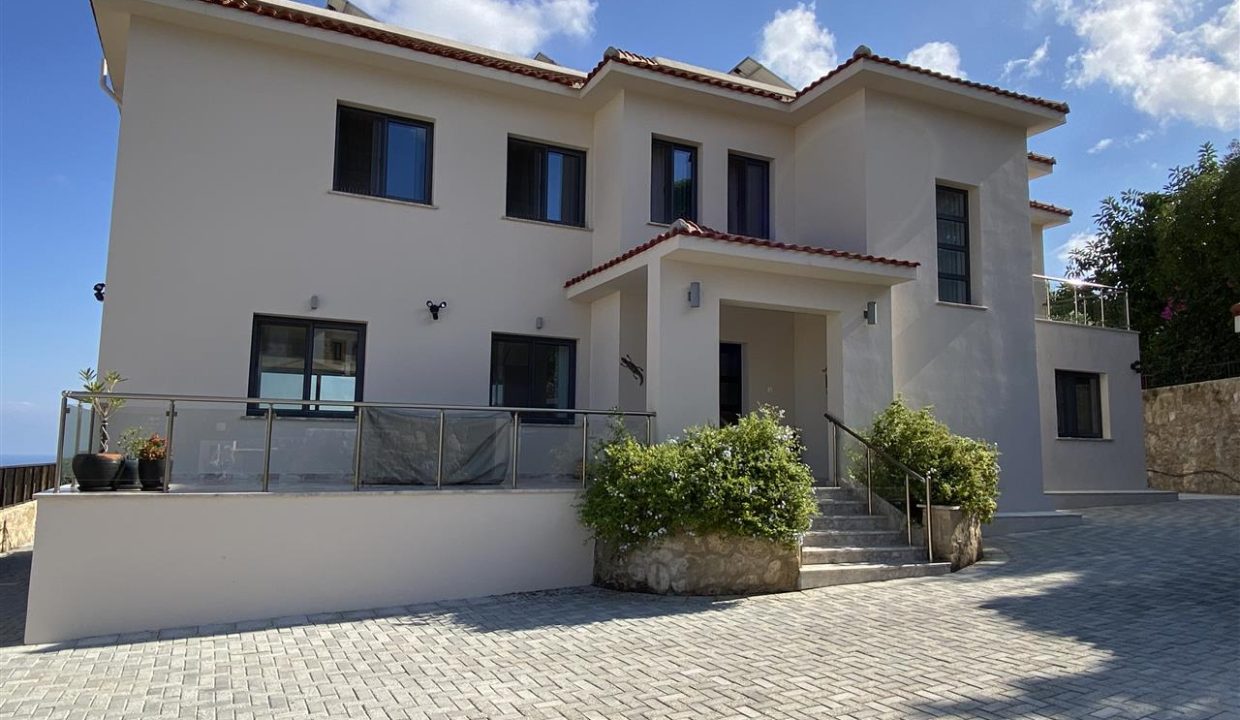
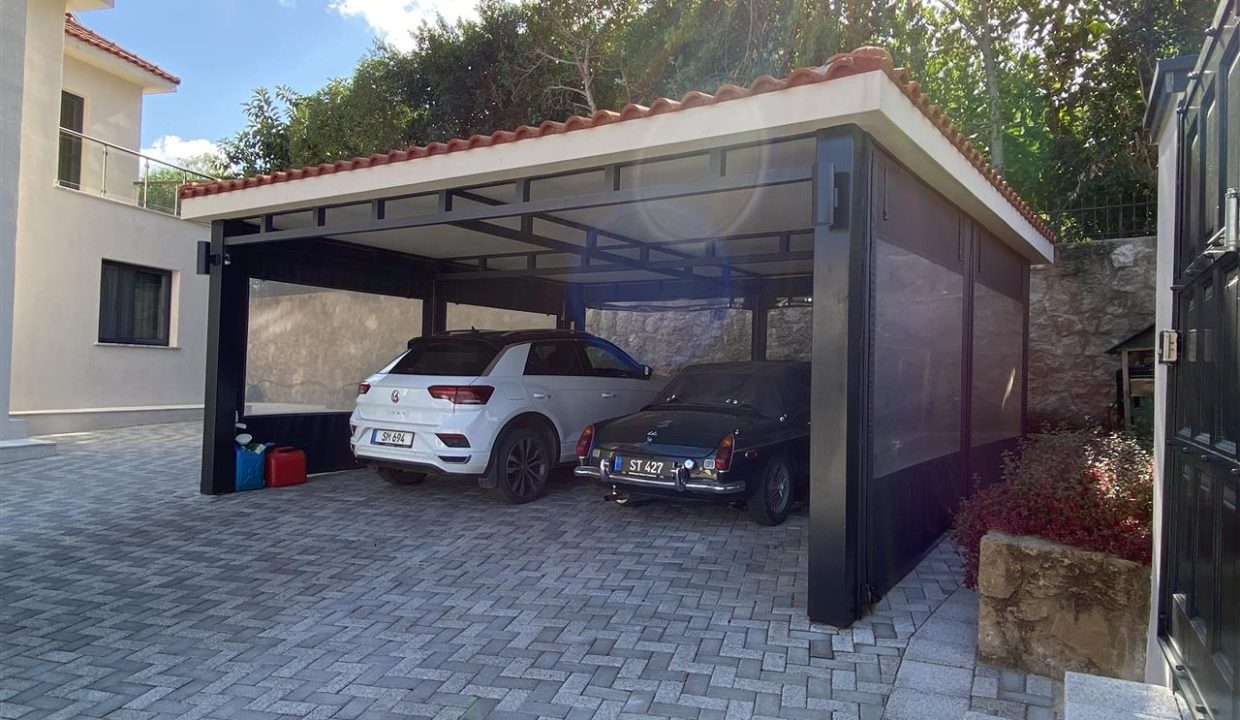
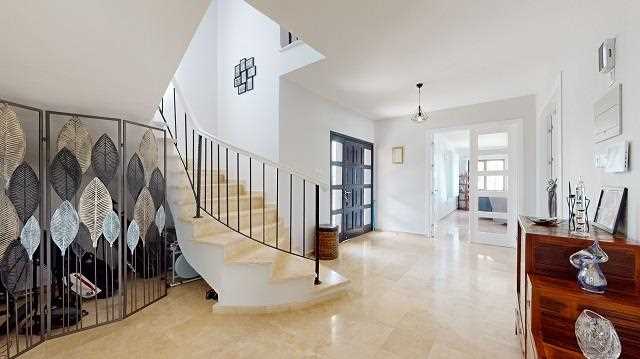










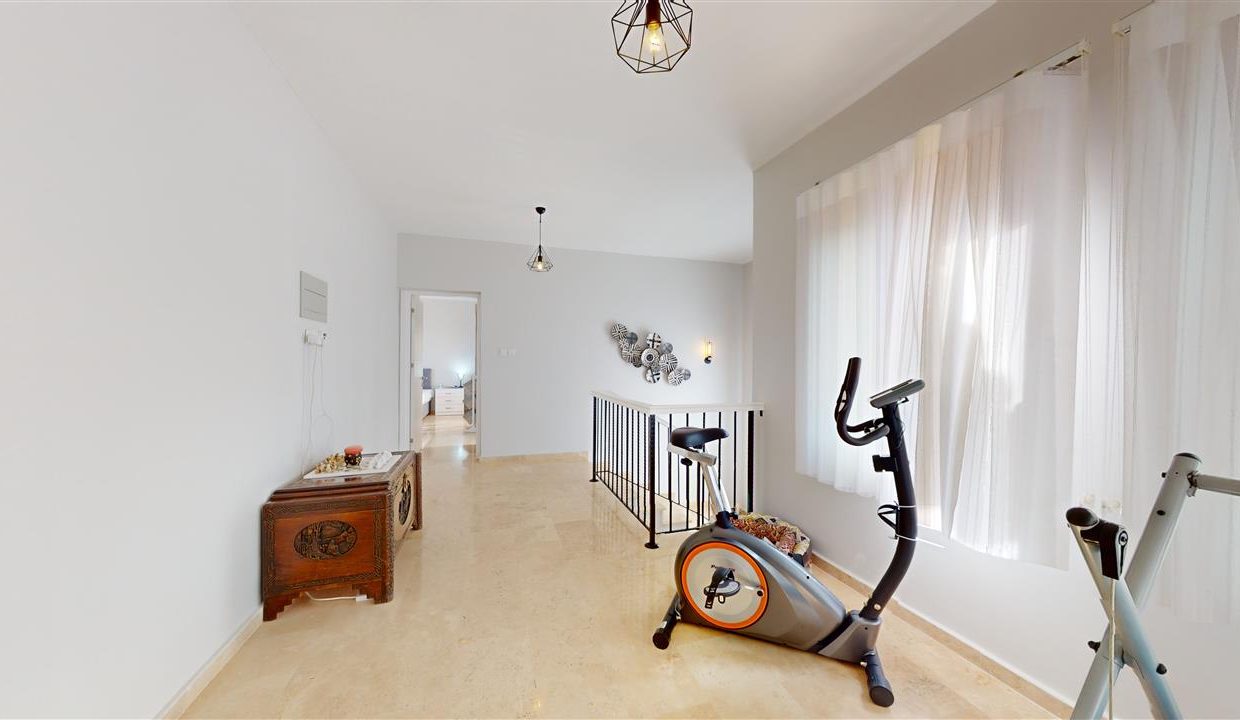













Overview
|Description
This outstanding villa has been re-designed, extended and completely renovated to the owners exacting standards and offers an unrivalled position with panoramic views to the coast from every aspect. The property is beautifully presented throughout and offers 4 bedrooms, 3 bathrooms, spacious open plan living areas, a bespoke kitchen, inverter air conditioning, smart lighting, thermal insulation and a full solar system. Set within beautifully landscaped and very private gardens, the outside space offers extensive terraces ideal for entertaining, covered parking with space for 2 cars, electric gates, timber storage shed, generator and a large private pool. Viewing is highly recommended to appreciate this stunning and completely unique villa. Individual title deed, house and pool registered, VAT paid.
Drone shot of property
View from balcony
Entrance
Electric double entrance gates and separate electric guest gate opening onto a large block paved drive with covered parking.
Covered parking
Steel frame covered parking area with tiled roof and enclosed on 3 sides.
Entrance hall 5.85m (19′ 2″) x 3.00m (9′ 10″)
Spacious entrance hall with single aspect, travertine floor and sweeping staircase.
Kitchen / Dining 7.00m (23′ 0″) x 5.85m (19′ 2″)
Open plan kitchen and dining area with dual aspect, ceramic floor, air conditioning and outstanding views over the pool and to the coast.
Kitchen Area
Newly fitted bespoke kitchen with central isle, granite worktops, built in appliances, induction hob and double fridge freezer.
Dining Area
Huge picture windows to take in the breathtaking view and patio doors leading out to the decked terrace, garden and pool area.
Dining terrace
Decked terrace ideal for alfresco dining, easily accessed via the patio doors from the kitchen / dining room.
Lounge 8.90m (29′ 2″) x 6.60m (21′ 8″)
Triple aspect, bright and spacious living room with ceramic floor, feature wood burning stove and spotlights.
Lounge View
Fireplace
Bar / Bedroom Four 5.12m (16′ 10″) x 4.40m (14′ 5″)
Bedroom Four has been converted into a bar with dual aspect, travertine floor, air conditioning and a full wall of patio doors leading out to the decked terrace, pool and garden.
Utility room 3.40m (11′ 2″) x 2.11m (6′ 11″)
Dual aspect, travertine floor, fitted kitchen units with granite worktops, sink, washing machine, tumble dryer and door to garden.
The utility room was previously the ensuite to bedroom four and could be easily converted back to a shower room if required.
Cloakroom 1.76m (5′ 9″) x 1.76m (5′ 9″)
Single aspect, travertine floor and walls, heated towel rail, coved ceiling, wc and washbasin in vanity unit.
Upstairs to landing
Sweeping marble staircase leads up to a large landing with single aspect, travertine floor and access to the 3 ensuite bedrooms.
Master bedroom 6.16m (20′ 3″) x 4.53m (14′ 10″)
Single aspect, ceramic floor, air conditioning and full wall of patio doors to take in the breathtaking view.
Master bedroom view
Unobstructed, panoramic view to the coast.
Dressing room
Double doors lead into the dressing room which offers a full range of his and hers wardrobe space
En-suite 4.27m (14′ 0″) x 1.80m (5′ 11″)
Single aspect, travertine floor and wall tiles, heated towel rail, wc, large marble topped vanity with washbasin, walk in shower with glass screen.
Bedroom Two 4.37m (14′ 4″) x 4.22m (13′ 10″)
Single aspect, travertine floor, air conditioning, fitted wardrobes and patio doors to balcony.
Balcony
With ample space to sit and enjoy the superb coastal and mountain view.
En-suite 2.75m (9′ 0″) x 1.38m (4′ 6″)
Single aspect, travertine floor and walls, heated towel rail, wc, washbasin on marble topped vanity and walk in shower with glass screen.
Bedroom Three 4.17m (13′ 8″) x 3.73m (12′ 3″)
Dual aspect, travertine floor, air conditioning, fitted wardrobes and 2 balconies.
Balcony with sea view
En-suite 2.00m (6′ 7″) x 1.55m (5′ 1″)
Single aspect, travertine floor and walls, heated towel rail, wc, washbasin in vanity and walk in shower with glass screen
Outside
Fully walled, landscaped gardens designed for ease of maintenance with extensive terraces, timber built storage shed, covered parking, generator, private pool with poolside shower and outstanding views from every aspect.
Pool
Newly tiled 12m x 6m overflow pool with extensive and newly laid sunbathing terraces.
Additional Information
Plot size – just under 1 donum (1111 sqm)
Age of property 18 years – completely renovated and extended in the last 2 years
Individual title deed, house and pool registered, VAT paid.
Inverter air conditioning units
Smart lighting system
High quality fixtures and fittings throughout
Full solar system to support the whole house
Furniture available by separate negotiation
Additional Details
- Drone shot of property:
- View from balcony:
- Entrance: Electric double entrance gates and separate electric guest gate opening onto a large block paved drive with covered parking.
- Covered parking: Steel frame covered parking area with tiled roof and enclosed on 3 sides.
- Entrance hall: 5.85m (19' 2") x 3.00m (9' 10") Spacious entrance hall with single aspect travertine floor and sweeping staircase.
- Kitchen / Dining: 7.00m (23' 0") x 5.85m (19' 2") Open plan kitchen and dining area with dual aspect ceramic floor air conditioning and outstanding views over the pool and to the coast.
- Kitchen Area: Newly fitted bespoke kitchen with central isle granite worktops built in appliances induction hob and double fridge freezer.
- Dining Area: Huge picture windows to take in the breathtaking view and patio doors leading out to the decked terrace garden and pool area.
- Dining terrace: Decked terrace ideal for alfresco dining easily accessed via the patio doors from the kitchen / dining room.
- Lounge: 8.90m (29' 2") x 6.60m (21' 8") Triple aspect bright and spacious living room with ceramic floor feature wood burning stove and spotlights.
- Lounge View:
- Fireplace:
- Bar / Bedroom Four: 5.12m (16' 10") x 4.40m (14' 5") Bedroom Four has been converted into a bar with dual aspect travertine floor air conditioning and a full wall of patio doors leading out to the decked terrace pool and garden.
- Utility room: 3.40m (11' 2") x 2.11m (6' 11") Dual aspect travertine floor fitted kitchen units with granite worktops sink washing machine tumble dryer and door to garden. • The utility room was previously the ensuite to bedroom four and could be easily converted back to a shower room if required.
- Cloakroom: Single aspect travertine floor and walls heated towel rail coved ceiling wc and washbasin in vanity unit.
- Upstairs to landing: Sweeping marble staircase leads up to a large landing with single aspect travertine floor and access to the 3 ensuite bedrooms.
- Master bedroom: 6.16m (20' 3") x 4.53m (14' 10") Single aspect ceramic floor air conditioning and full wall of patio doors to take in the breathtaking view.
- Master bedroom view: Unobstructed panoramic view to the coast.
- Dressing room: Double doors lead into the dressing room which offers a full range of his and hers wardrobe space
- En-suite: 2.00m (6' 7") x 1.55m (5' 1") Single aspect travertine floor and walls heated towel rail wc washbasin in vanity and walk in shower with glass screen
- Bedroom Two: 4.37m (14' 4") x 4.22m (13' 10") Single aspect travertine floor air conditioning fitted wardrobes and patio doors to balcony.
- Balcony: With ample space to sit and enjoy the superb coastal and mountain view.
- Bedroom Three: 4.17m (13' 8") x 3.73m (12' 3") Dual aspect travertine floor air conditioning fitted wardrobes and 2 balconies.
- Balcony with sea view:
- Outside: Fully walled landscaped gardens designed for ease of maintenance with extensive terraces timber built storage shed covered parking generator private pool with poolside shower and outstanding views from every aspect.
- Pool: Newly tiled 12m x 6m overflow pool with extensive and newly laid sunbathing terraces.
- Additional Information: Plot size - just under 1 donum (1111 sqm) • Age of property 18 years - completely renovated and extended in the last 2 years • Individual title deed house and pool registered VAT paid. • Inverter air conditioning units • Smart lighting system • High quality fixtures and fittings throughout • Full solar system to support the whole house • Furniture available by separate negotiation • •
Features
Property Video (click image to play)
Schedule A Tour

Discover your dream property
Immerse yourself in the captivating ambiance of our properties. Book a personalized tour to explore the exquisite beauty and unique features of our property.
Our knowledgeable staff will guide you through the property, answering any questions you may have.
Similar Properties
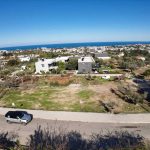
 OZ256 – Ozankoy – East of Kyrenia
OZ256 – Ozankoy – East of Kyrenia



