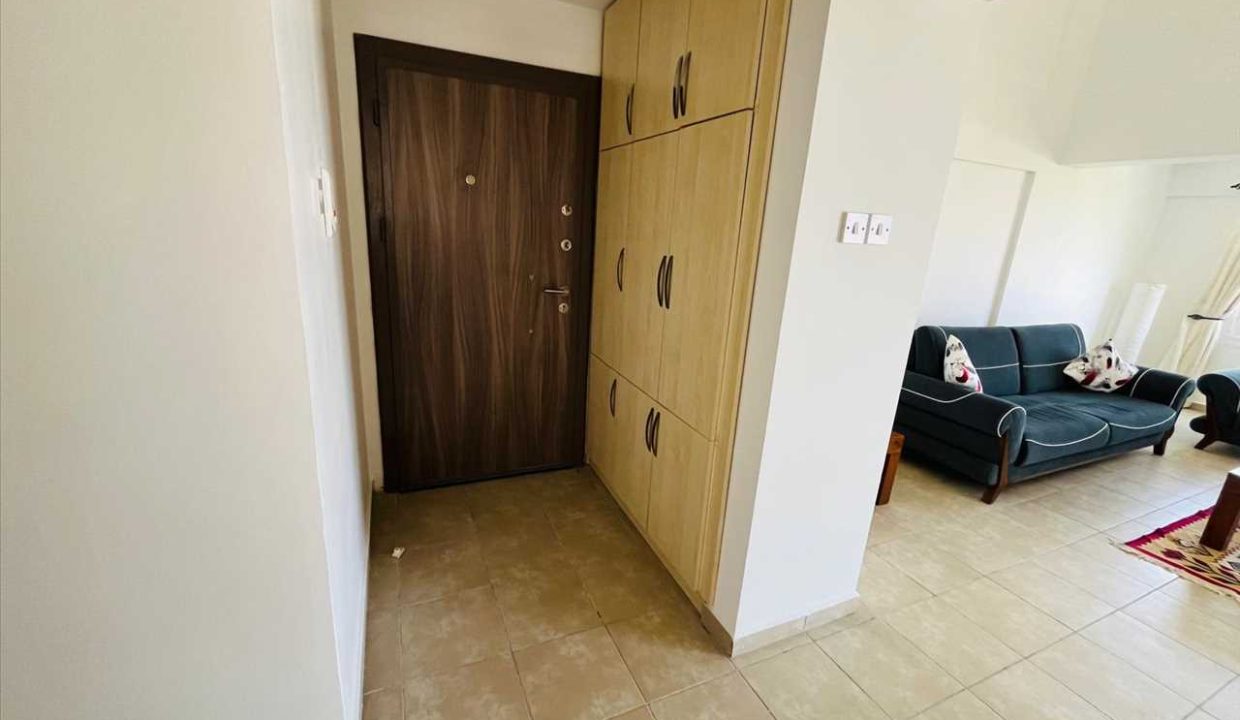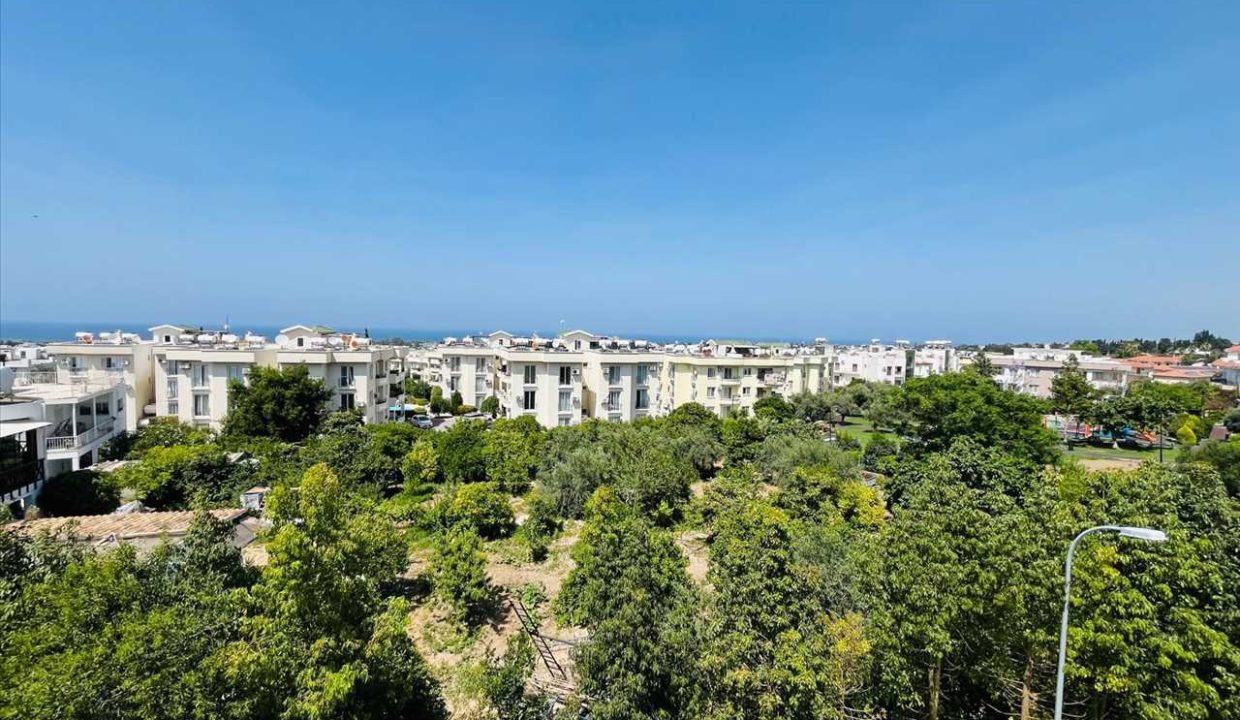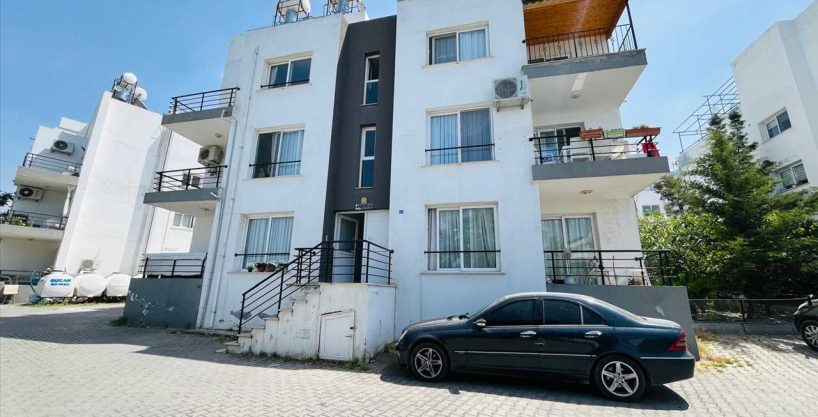

















Overview
|Description
This well maintained penthouse apartment is located in the heart of Alsancak.
A beautiful property that features a spacious lounge with a balcony overlooking a lush green park, U-shaped kitchen with breakfast bar, 3 bedrooms, 2 bathrooms, a mezzanine floor that offers extra living space and leads out onto a large private roof terrace, air conditioning throughout ample off road parking on site and to be sold fully furnished.
With many local facilities, shops, restaurants and schools (Necat British) at walking distance as well as the large playground located in the park in front, this apartment would make a wonderful family home or a great investment with high rental potential.
Title deeds in vendors name with VAT paid.
Main Building
Each block houses 6 apartments.
Staircase leading to Apartment
Well maintained shared entrance to the apartments
Entrance Hall 1.50m (4′ 11″) x 1.14m (3′ 9″)
Entrance hall leading into the lounge with ceramic floors and ample fitted storage cabinets.
Lounge 5.43m (17′ 10″) x 5.41m (17′ 9″)
Dual aspect spacious lounge with ceramic tiles, air conditioning, balcony off the lounge that overlooks the park and a staircase leading up onto the mezzanine.
Balcony off Lounge
Balcony off the lounge that overlooks the park and offers views to the sea.
View from Balcony
Overlooking the park which features a large playground for children.
Kitchen 3.44m (11′ 3″) x 2.46m (8′ 1″)
Single aspect U shaped kitchen with ceramic floors, fitted cupboards, high quality white goods and a breakfast bar.
Hall 7.13m (23′ 5″) x 1.09m (3′ 7″)
Hallway leading to the bedrooms and bathrooms.
Bedroom One 3.42m (11′ 3″) x 2.91m (9′ 7″)
Single aspect bedroom with ceramic floors, fitted wardrobes and air conditioning.
Bedroom Two 2.90m (9′ 6″) x 2.73m (8′ 11″)
Single aspect bedroom with ceramic floors, fitted wardrobes and air conditioning.
Balcony
Small balcony off Bedroom Two.
Bedroom Three 3.78m (12′ 5″) x 2.62m (8′ 7″)
Single aspect bedroom with ceramic floors, fitted wardrobes and air conditioning.
Bathroom One 2.30m (7′ 7″) x 1.35m (4′ 5″)
Single aspect bathroom with ceramic tiles, walk-in shower, toilet and sink.
Bathroom Two 2.48m (8′ 2″) x 1.51m (4′ 11″)
Single aspect bathroom with ceramic tiles, bath tub with overhead shower, toilet and sink.
Stairs to Mezzanine
Mezzanine 6.17m (20′ 3″) x 3.20m (10′ 6″)
Extra living space with ceramic floors and air conditioning on the mezzanine floor, currently being used as an extra dining area but could easy be turned into another bedroom or studio.
Roof Terrace
Spacious private roof terrace that is accessed through the mezzanine
Additional Information
Ample off road parking available on site
To be sold fully furnished
Deeds in owners name no VAT payable
Additional Details
- Main Building: Each block houses 6 apartments.
- Staircase leading to Apartment: Well maintained shared entrance to the apartments
- Entrance Hall: 1.50m (4' 11") x 1.14m (3' 9") Entrance hall leading into the lounge with ceramic floors and ample fitted storage cabinets.
- Lounge: 5.43m (17' 10") x 5.41m (17' 9") Dual aspect spacious lounge with ceramic tiles air conditioning balcony off the lounge that overlooks the park and a staircase leading up onto the mezzanine.
- Balcony off Lounge: Balcony off the lounge that overlooks the park and offers views to the sea.
- View from Balcony: Overlooking the park which features a large playground for children.
- Kitchen: 3.44m (11' 3") x 2.46m (8' 1") Single aspect U shaped kitchen with ceramic floors fitted cupboards high quality white goods and a breakfast bar.
- Hall: 7.13m (23' 5") x 1.09m (3' 7") Hallway leading to the bedrooms and bathrooms.
- Bedroom One: 3.42m (11' 3") x 2.91m (9' 7") Single aspect bedroom with ceramic floors fitted wardrobes and air conditioning.
- Bedroom Two: 2.90m (9' 6") x 2.73m (8' 11") Single aspect bedroom with ceramic floors fitted wardrobes and air conditioning.
- Balcony: Small balcony off Bedroom Two.
- Bedroom Three: 3.78m (12' 5") x 2.62m (8' 7") Single aspect bedroom with ceramic floors fitted wardrobes and air conditioning.
- Bathroom One: 2.30m (7' 7") x 1.35m (4' 5") Single aspect bathroom with ceramic tiles walk-in shower toilet and sink.
- Bathroom Two: 2.48m (8' 2") x 1.51m (4' 11") Single aspect bathroom with ceramic tiles bath tub with overhead shower toilet and sink.
- Stairs to Mezzanine:
- Mezzanine: 6.17m (20' 3") x 3.20m (10' 6") Extra living space with ceramic floors and air conditioning on the mezzanine floor currently being used as an extra dining area but could easy be turned into another bedroom or studio.
- Roof Terrace: Spacious private roof terrace that is accessed through the mezzanine
- Additional Information: Ample off road parking available on site • • To be sold fully furnished • Deeds in owners name no VAT payable
Features
Property Video (click image to play)
Schedule A Tour

Discover your dream property
Immerse yourself in the captivating ambiance of our properties. Book a personalized tour to explore the exquisite beauty and unique features of our property.
Our knowledgeable staff will guide you through the property, answering any questions you may have.
Similar Properties

 IZ037 – Ilgaz – West of Kyrenia
IZ037 – Ilgaz – West of Kyrenia



